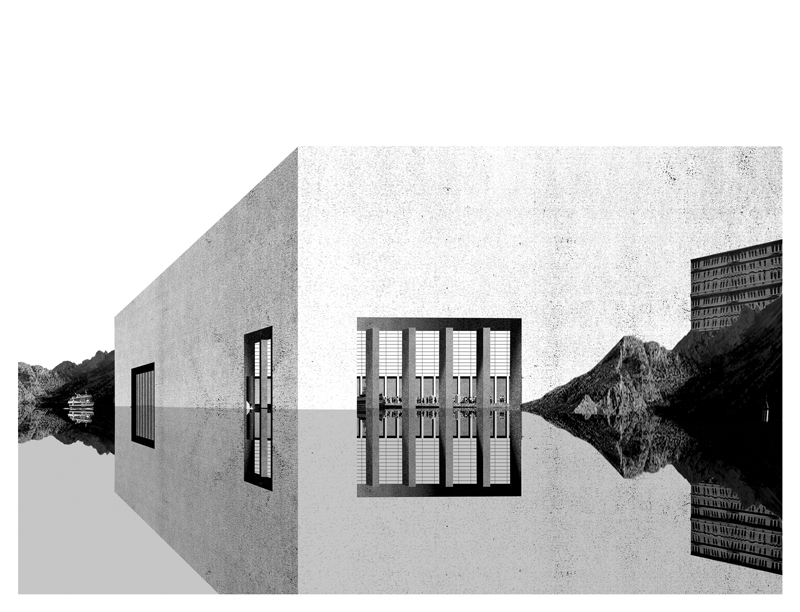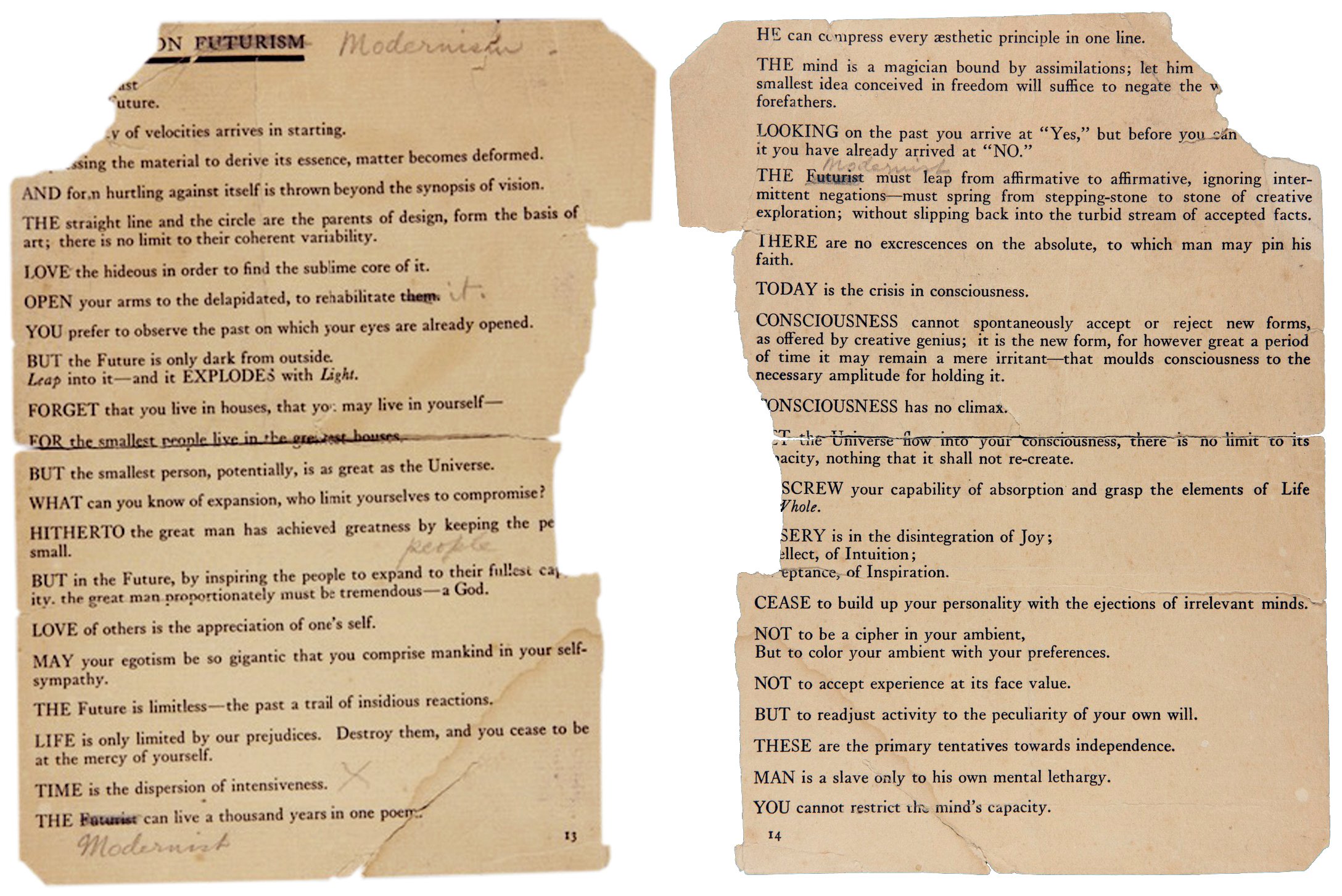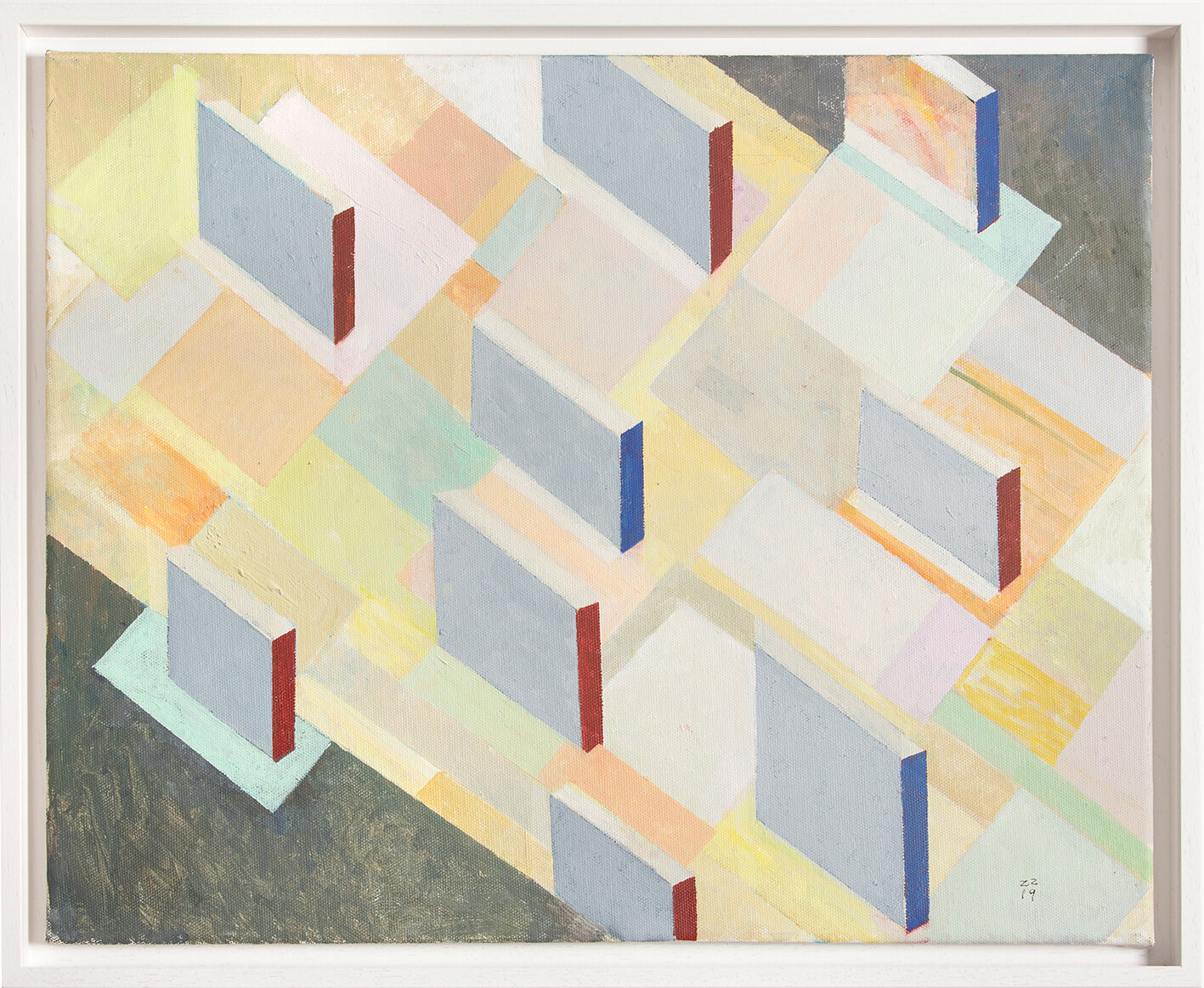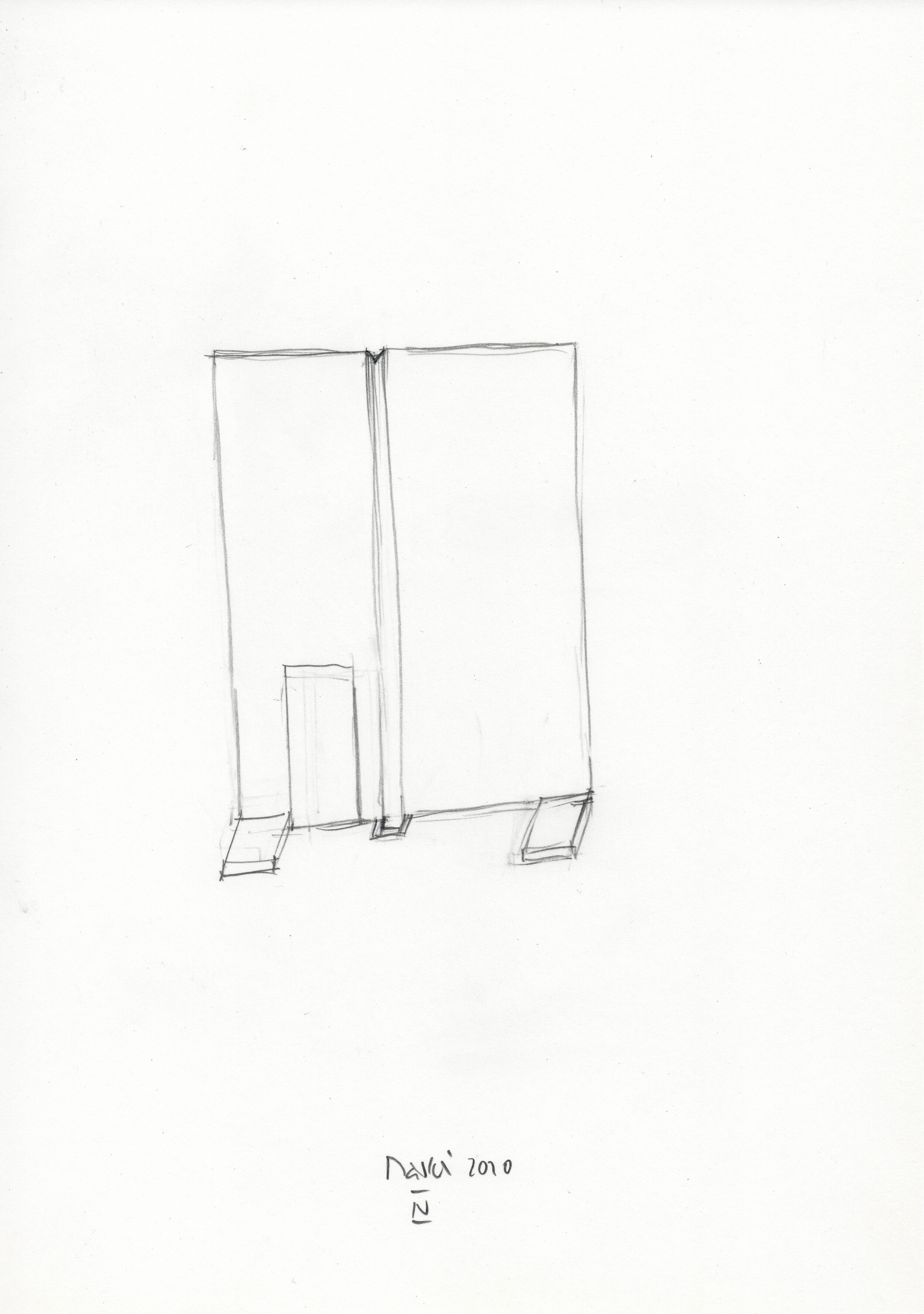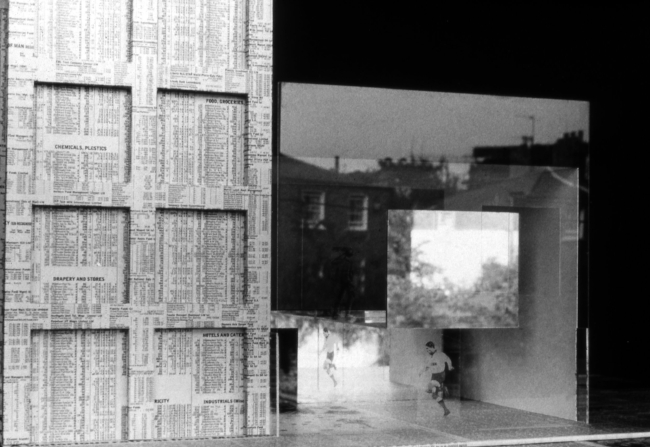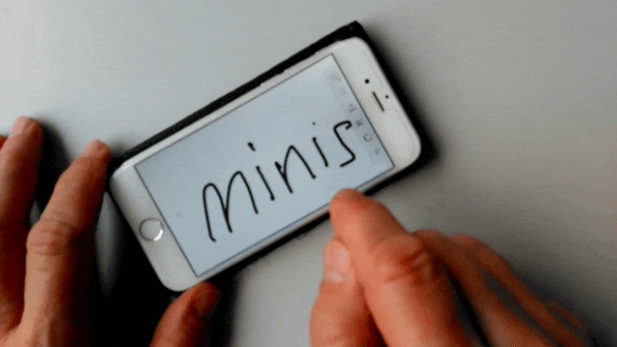Sam Jacob: Against Nature
Exhibition extended : 26 April – 6 May 2023
Works | Bio | Press release
“In Neanderthal settlements [...] space became a malleable template constructed to express, to reproduce through time, and also to challenge social order and divisions”.
– David Lewis-Williams, The Mind in the Cave
Betts Project is pleased to present ‘Against Nature,’ the second solo exhibition at the gallery by British architect Sam Jacob. Against Nature is an exhibition about architecture, landscape and nature. It is also about the guilt, power, loss and hope intrinsic to architecture.
Architecture is always against nature. Against as in next to. Against as in contrasting. Against as in protecting. Against as in anticipating. Against as in resisting. Against as in facing. Against as in touching. Against as in challenging. Against as in opposing. Against as defending. Against as defying. Against as a debit. Against as towards. Against as before. Against as comparison. Against as compensation. Against as contradicting. Against as preparation. Against as supporting.
The show features two new series of works by Sam Jacob. Ritual Litter features additions of coloured elements to antique prints of neolithic monuments. Against Nature is made up of found landscape oil paintings with black geometric forms painted into them.
These traditions of landscape and objects-in-landscapes come with their own ideas about separation from and remaking of nature. Their reworking suggests architecture’s symbolic and ritualistic power to summon new kinds of world and new ways of being in the world. To rearrange the world socially, politically, economically, and environmentally. Architecture as a conceptual act projected onto the land that contains the possibility of liberation, and the potential to reconstruct the home we have never had.
“Setting up great stones was an enormous psychological act, further removing the agriculturalists from their formerly harmonious rela- tionship with the earth. And it is that initial separation from the earth, over 5000 years ago, which has opened up into such a great cleft over the ensuing years and caused so great a feeling of cultural dispossession and hopeless guilt”
– Julian Cope, The Modern Antiquarian
Sam Jacob is principal of Sam Jacob Studio for architecture and design, whose work spans scales and disciplines from urban design through architecture, design, art and curatorial projects.
Jacob has been professor of architecture at University of Illinois at Chicago since 2011 and has taught at the TU Wien, University of Hong Kong, Yale, Karlsruhe HfG, ABK Stuttgart and the AA in Lon-don where he also established AA Nightschool, a program that opened up new ways of sharing of architectural knowledge. He is currently a member of the governing council of the Architectural Asso-ciation, London.
His studio’s recent built projects include the V&A’s first international gallery in Shenzhen, a new home for the Cartoon Museum in London, an office and event space for Art Review, a gallery in south London, a mixed use building in London’s Hoxton, the remodeling of the V&A’s Cromwell Road entrance, and the National Collections Centre for the Science Museum Group housing over 300,000 objects in a new 27000sqm building.
Exhibitions include curation and exhibition design of The Lie of the Land at MK Gallery exploring the ideologies of landscape and planning, Museum Show at DKUK commissioning responses to the phe-nomena of contemporary museums by architects, artists and designers. Exhibition design projects in-clude Fear and Love at the Design Museum London and an exhibition on landscape with Piet Ouldolf at Shunck, Heerlen, NL.
Solo exhibitions include Disappear Here on perspective, power and representation at the RIBA Gal-lery (2018) and Empire of Ice Cream at Betts Project (2019) showing a series of experimental archi-tectural drawings.
Jacob has contributed to the Venice Architecture Biennale in 2012, 2016 and 2014 (where, as part of FAT he was co-curator of the British Pavilion) and 2012, Pattern as Politics at the Lisbon Architec-ture Triennale (2019, with Priya Khanchandani) and the Chicago Architecture Biennial (2017).
He has been a columnist for the Architects Journal, Art Review and Dezeen and is the author of ‘Make It Real, Architecture as Enactment” published by Strelka Press.
Through the parallel activities of criticism and proposition Jacob displays a continuing interest in the way architecture manifests and embodies social and cultural ideas.
Previously he was a founding director of FAT Architecture.
For more information, please contact Marie Coulon (marie@bettsproject.com)

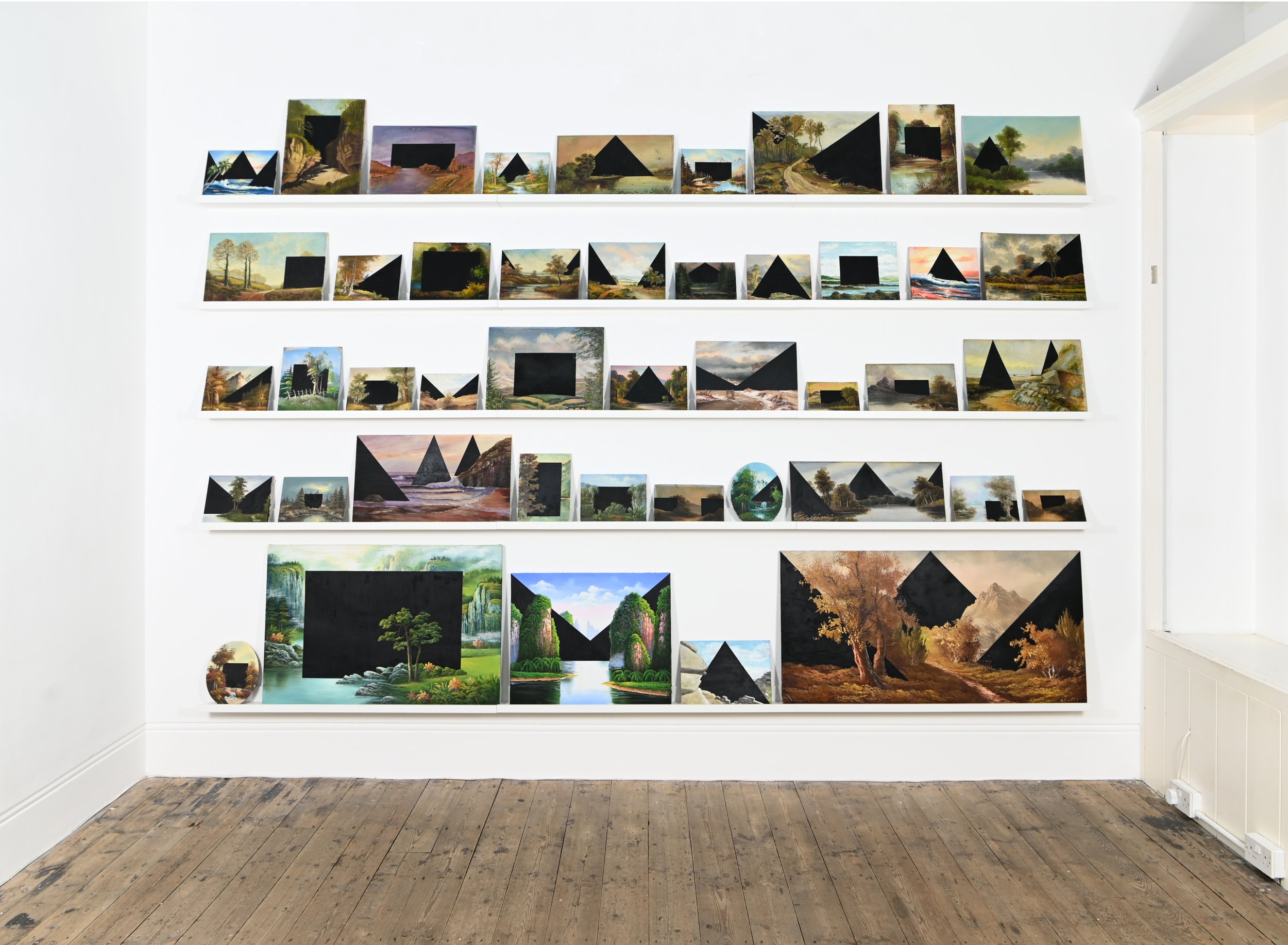
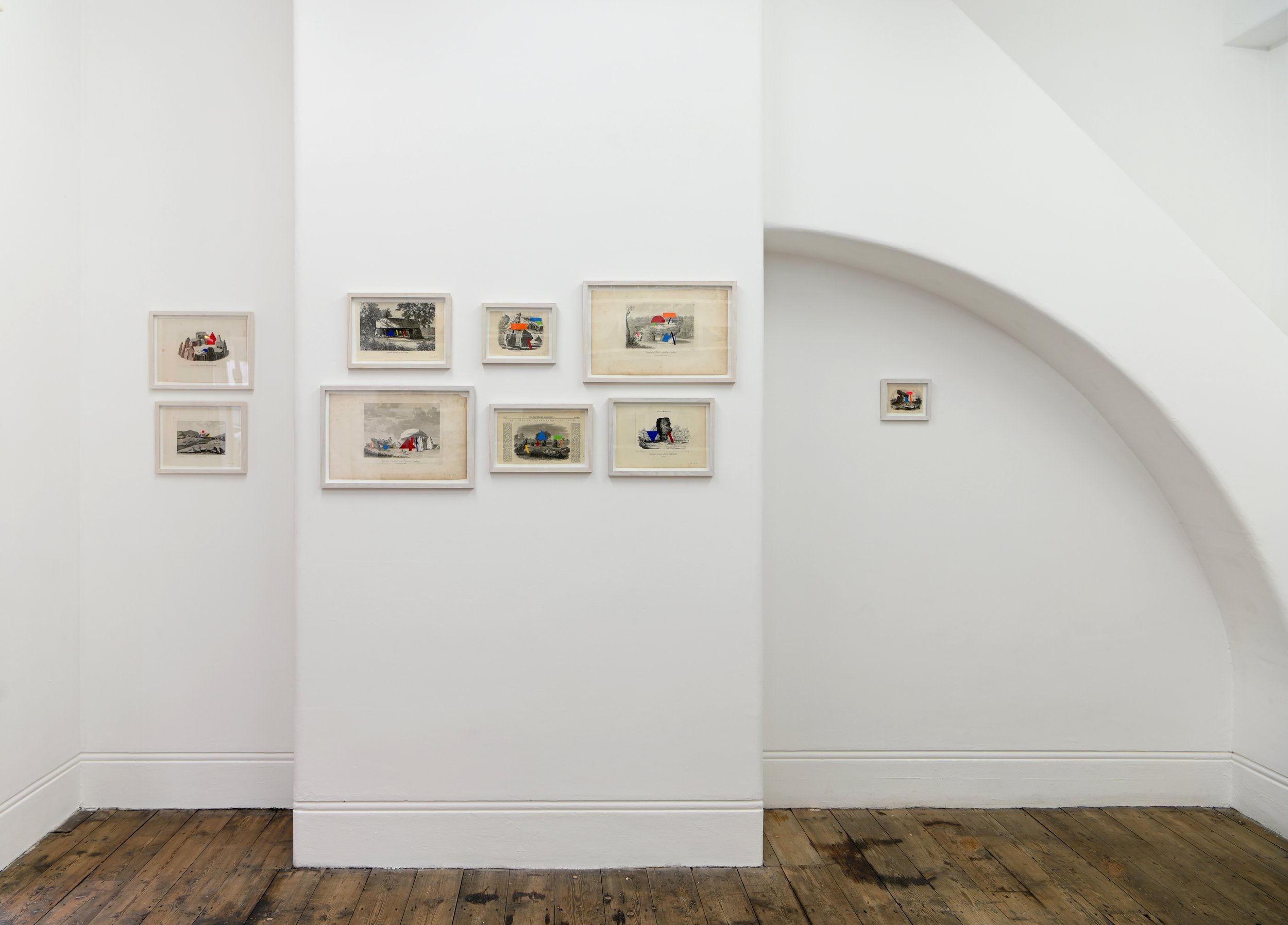
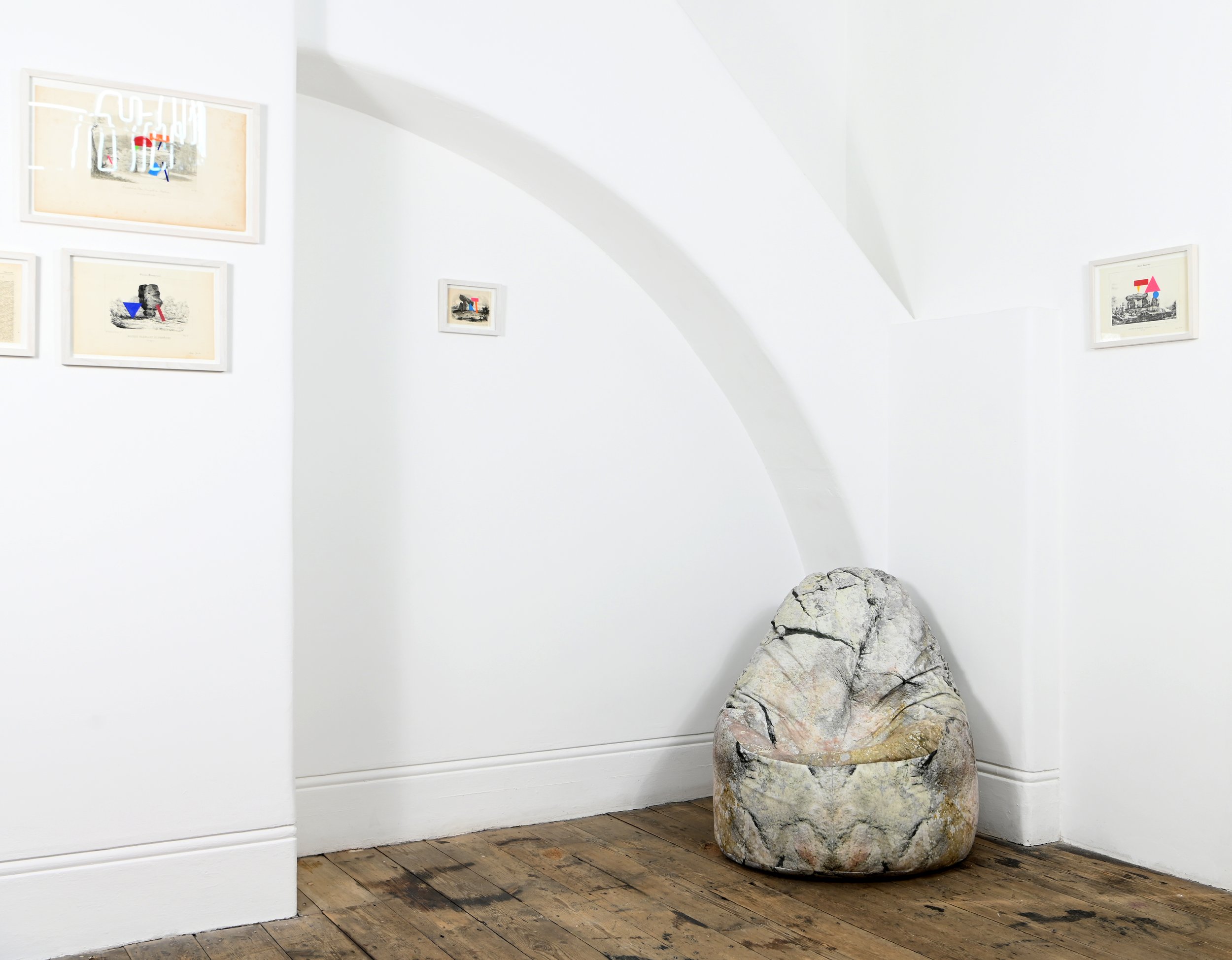
Namely, words - Part 2
Pier Vittorio Aureli
Caruso St John and Thomas Demand
Nigel Coates
Shin Egashira
Richard Goodwin
Jacques Hondelatte
Manthey Kula
Office Kersten Geers David van Severen
Fred Scott
Opening hours may change weekly. Please check:
Wednesday 4 to Saturday 7 May, 12 – 5 pm
Exhibition runs until 21 May 2022
works | press release | Namely, words Part 1
‘Namely, words: part 2’, is the second installment of the exhibition at Betts Project; the first part opened in May 2021 after the easings of various lockdowns. The group show brings together and celebrates the work of architects and artists who have exhibited at the gallery since it opened in March 2013.
‘Namely, words’ is dedicated to the common and at times intricate ground between architecture and writing. Questioning the notion of drawing and building as being the primary medium of the architect, this exhibition turns to literature for alternative reflections towards architecture and to enrich the way we think and talk about architectural practice.
Writing and making often utilise a shared conceptual vocabulary — structure, narrative, texture, style — and have each played key roles in the cultural experience of modernity. Through a series of 18 paired dialogues of drawing and text, ‘Namely, words’ seeks to explore writing’s capacity to engage with the lived experience of place and reveal the dialogue between architecture and writing as complex and inseparable social practices.
For this exhibition, Betts Project invited architects to present either a new or existing drawn or sculpted work and to accompany it with a piece of writing they admire. The exhibition reads in the same way as an annotated book; the literary choices act as postscripts to the works in the exhibition, becoming a way of re-reading the works, while assigning new definitions through the use of text.
In the exhibition, multiple copies of the texts are hung on the wall for visitors to tear off and take home. An exhibition catalogue also containing part 1 of the series will follow.
Part 1 of ‘Namely, words’ included:
Alexander Brodsky, Philip Christou, Tony Fretton, Günter Günschel, Sam Jacob, Peter Märkli, Studio Mumbai/Bijoy Jain, Denise Scott Brown, Inge Vinck, Jan de Vylder, Peter Wilson and Zoe Zenghelis
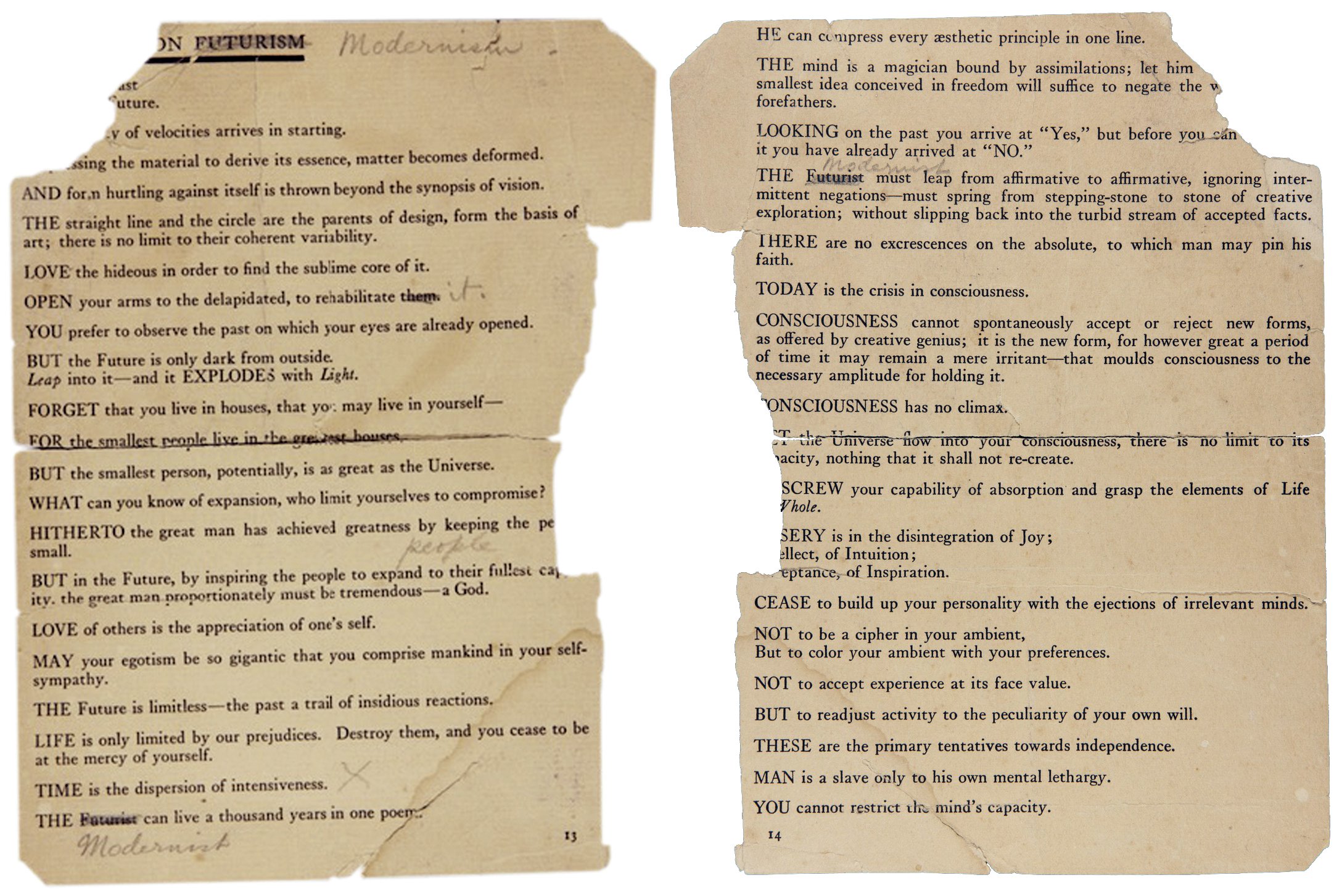
Pier Vittorio Aureli: Synthesis and Destruction
Preview: Thursday 9 December, 18:00 – 20:00
Exhibition extended through 27 February 2022
10 December 2021 – 29 January 2022
Betts Project is pleased to present Synthesis and Destruction, an exhibition of new works by Pier Vittorio Aureli. This will be the third solo exhibition of the artist at the gallery.
‘Doorways and Walls
Synthesis and Destruction presents thirty-six drawings– ‘Walls’ and ‘Doorways’ – by Pier Vittorio Aureli produced between 2020 and 2021. Made in ink on paper, the chiaroscuro style of the works lends a theatrical allure to their abstract forms. Crisp frames capture the contemplative movement of rapidograph pen on paper, as if caught in the act.
‘Walls’ (35 cm x 25 cm) portrays a series of twenty-one linear tectonic forms. Deliberately drawn in axonometric perspective, the resulting cross-hatched forms extend to the borders of the paper, omitting any information about what is inside or beyond the frame. Instead, the drawings seem to emphasise the primary purpose of a wall: that is, they mark the territory and coordinate the subjects, establishing a form of association that precedes separation. The fifteen works that make up ‘Doorways’ (50 cm x 35 cm), however, are drawn from a central perspective, holding the observer suspended between the two unrepresented sides. Both series bear references to elements found across a wide historical span, from Mesopotamian to Romanesque architecture. Persian caravanserais, Egyptian temples, Islamic palaces, mosques, and Cistercian monasteries may not seem to have much in common, but in fact they all share a fundamental characteristic that is quite different from the modern Western notion of architectural monument as a closed system: they all measure, map, and modulate, and thus define space by projecting particular states of association between constituent parts, subjects, and forces, onto the territory.
The series is part of Aureli’s ongoing enquiry into elements of ‘non-compositional’ architecture, beginning with The Marriage of Reason and Squalor, a set of 50 cm x 50 cm ink drawings made between 2001 and 2014. In both the earlier and more recent series, the world is rendered as a series of architectonic fragments suspended between synthesis and destruction, and in this sense the work resonates Giovanni Battista Piranesi’s œuvre – in particular, the ‘Egyptian Fireplaces’ series, a collection of sixty-seven etchings published in Diverse Maniere D’Adornare I Cammini (Rome, 1769). Both Piranesi and Aureli address what happens when architecture goes beyond the format of a building, an epoch, or style; architecture is translated into a lexicon of tectonics and acts – rooms, walls, passages, enclosures – that present a state of timelessness. And yet within these drawings it is possible to find a subtle transition from a semantic reading of spatial elements to a semiotic one; a perpetual dialogue between recording and projection, between truth and beauty.
Similar to Aureli’s other series, Synthesis and Destruction continues a personal project. They are chapters of an unfinished repertoire. A project that dismisses the traditional rules of design, predictability, individualism, and composition instead presents figurative fragments of a non-figurative architecture. Such a conscious deviation liberates the project, allowing it to instead dwell on a particular understanding of form that perhaps is best described by the Austrian art historian Alois Riegl as Kunstwollen. Riegl’s concept of “will to art” not only suggests a formal language through which architecture can be deciphered, but also emphasises the autonomy of form; one that is liberated from historical determinations and suggests new possibilities. Aureli’s ‘Doorways’ and ‘Walls’ points at no cryptic, symbolic, or allegorical values; they are intrinsically polemic and projective. Just like any contemplative act, his drawings make a commitment to architecture, one that follows a liturgical practice.’
—Hamed Khosravi, 2021
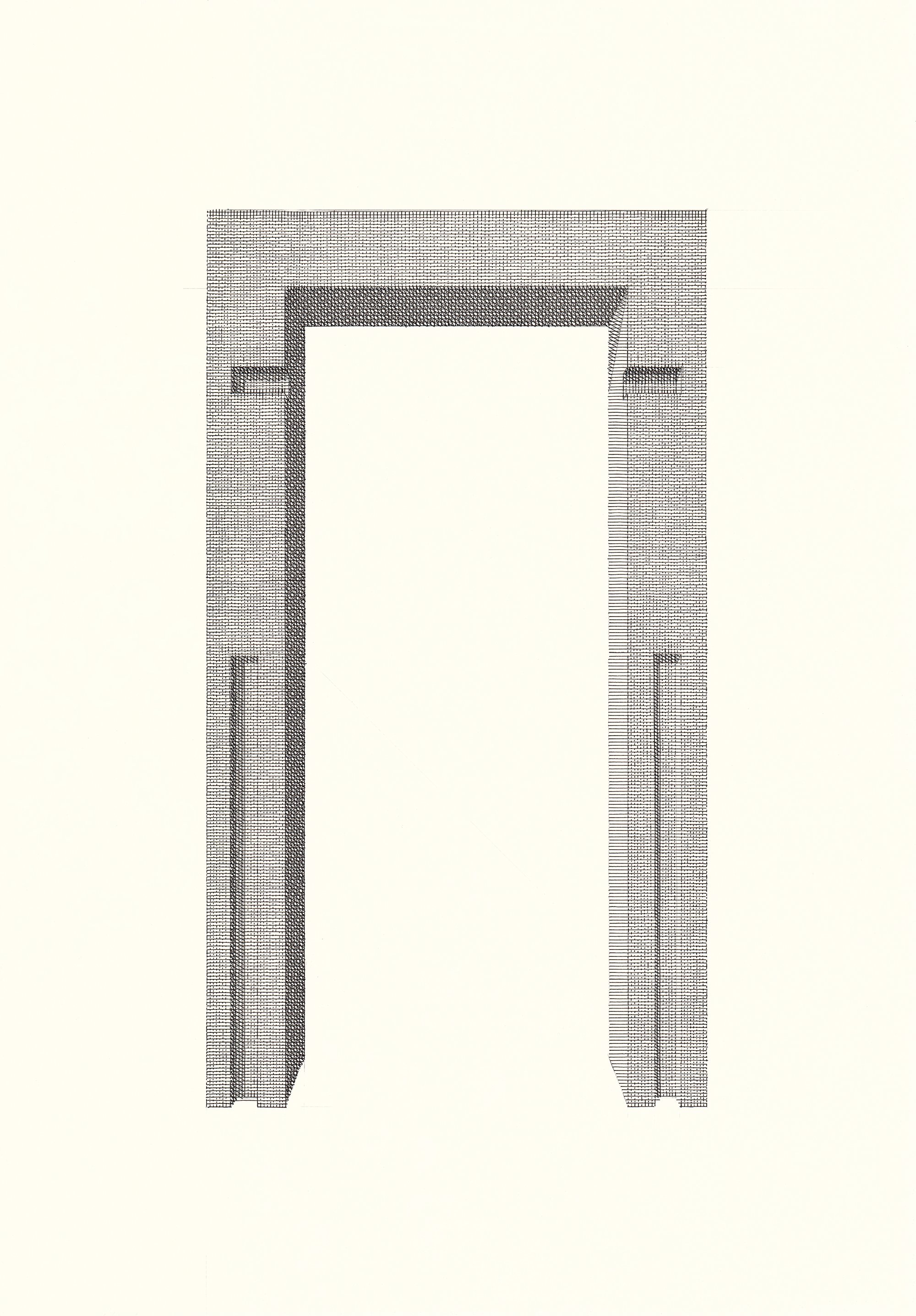
Everything: Photographs by @t_fretton
24 October — 28 November 2021
Opening hours: Saturday and Sunday, 12:00 – 17:00
Works | press release | worklist pdf
Betts Project is pleased to present the second solo exhibition of works by British architect Tony Fretton at the gallery. Everything: Photographs by @t_fretton is part of Tony Fretton’s ongoing series of photographs taken on his daily trajectories. Fretton uses photography to register chance encounters of oddities and discrepancies in the everyday, with an imperfect and witty lens.
‘These are not the photographs of a photographer but of an architect, and perhaps an architect not using his architectural mind and being affected by the sight and experience of physical things. Everthing has something to say. The photographs show what they said to me and now perhaps they will mean something to you through the essential ambiguity of physical things and of the creative process of making images.’
-Tony Fretton
Tony Fretton is a principal of Tony Fretton Architects with James McKinney and David Owen. Buildings designed and realised by the practice include the Lisson Gallery London, Red House Chelsea, Fuglsang Kunstmuseum in Denmark, which was shortlisted for the Stirling Prize, the new British Embassy in Warsaw, Solid 11, a multi-purpose building in Amsterdam, and most recently two apart- ment towers in Antwerp Harbour and the City Hall of Deinze in Belgium.
Tony Fretton was Chair of Architectural Design-Interiors at the Technical University of Delft in the Netherlands 1999-2013. He was visiting professor at the Graduate School of Design, Harvard in 2005-2006, at ETH Zurich in 2011-2012, Oslo School of Architecture in 2015-16, University of Navarre, Spain 2016 and ETSAB Barcelona 2017-8. Currently he is Master of Diploma Unit 2 at the Cass School London and visiting professor at the University of East London.
Tony Fretton is a trustee of Docomomo London. His sketch books are in the archive of the Victoria and Albert Museum, and project models and drawings by the practice are in the Drawing Matter Trust collection.
’Buildings and their Territories’ a monograph on the work of the practice was published by Birkhaus- er 2013, and ‘A E I OU: Articles Essays Interviews and Out-takes by Tony Fretton’ was published by the Dutch publisher Jap Sam books in Spring 2017.
For further information please contact: info@bettsproject.com
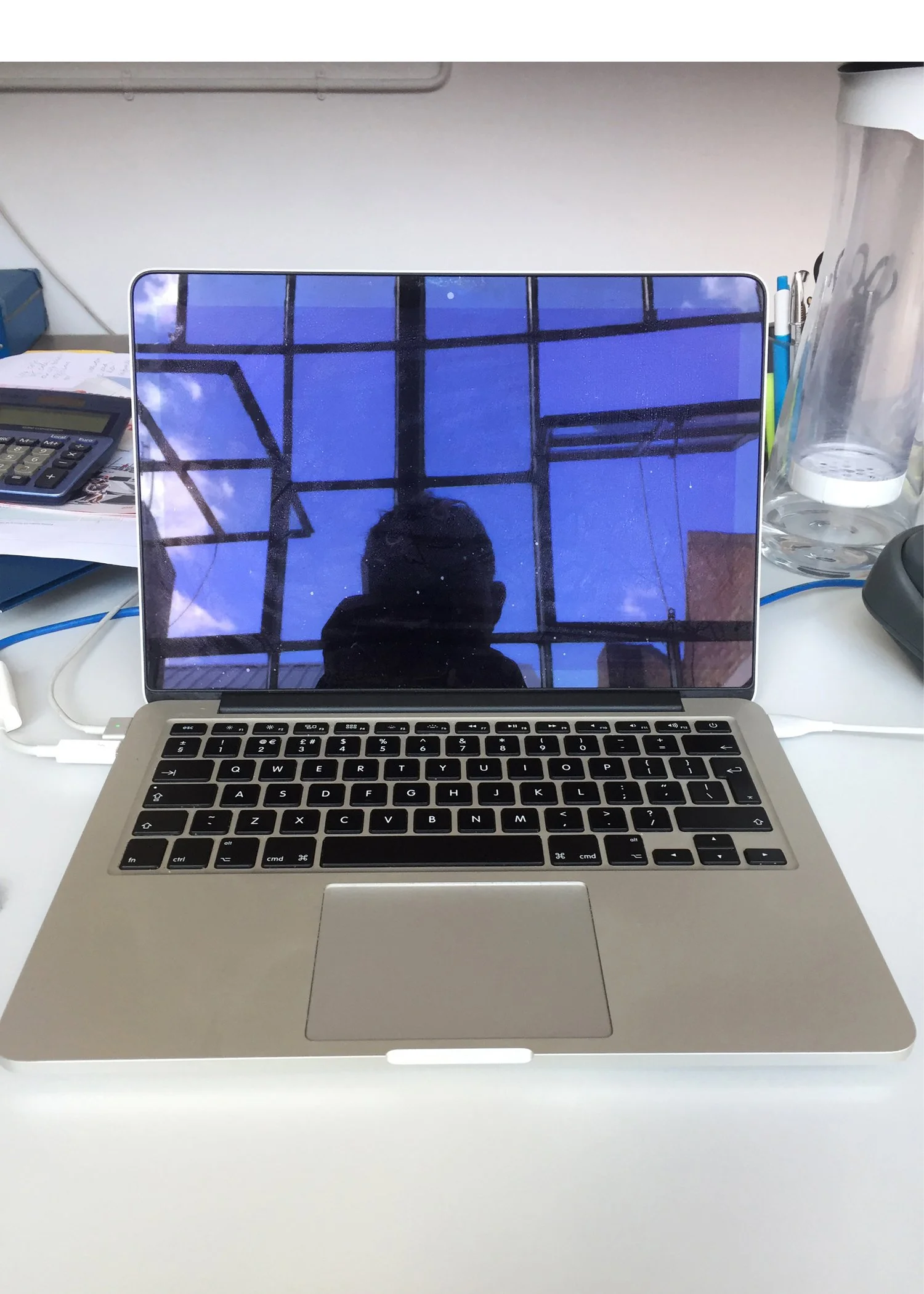
Namely, words - Part 1
Alexander Brodsky
Philip Christou
Tony Fretton
Günter Günschel
Sam Jacob
Peter Märkli
Studio Mumbai / Bijoy Jain
Denise Scott Brown
Inge Vinck
Jan de Vylder
Peter Wilson
Zoe Zenghelis
28 May — 10 July 2021
works | bio | press release | namely, words Part 2
‘Namely, words’, the Betts Project’s first new show since lockdown eased, brings together and celebrates the work of architects and artists who have exhibited at the gallery since it opened in March 2013.
This exhibition will launch in two parts in two locations; the first in the gallery’s London space at 100 Central Street on Thursday 27th May 2021, and the second in Betts Project’s new space in Le Corbusier’s Unité d’Habitation in Marseille, France, at the beginning of next year.
‘Namely, words’ is dedicated to the common and at times intricate ground between architecture and writing. Questioning the notion of drawing and building as being the primary medium of the architect, this exhibition turns to literature for alternative reflections towards architecture and to enrich the way we think and talk about architectural practice.
Writing and making often utilise a shared conceptual vocabulary — structure, narrative, texture, style — and have each played key roles in the cultural experience of modernity. Through a series of 21 paired dialogues of drawing and text, ‘Namely, words’ seeks to explore writing’s capacity to engage with the lived experience of place and reveal the dialogue between architecture and writing as complex and inseparable social practices.
For this exhibition, Betts Project invited architects to present either a new or existing drawn or sculpted work and to accompany it with a piece of writing they admire. The exhibition reads in the same way as an annotated book; the literary choices act as postscripts to the works in the exhibition, becoming a way of re-reading the works, while assigning new definitions through the use of text.
In the exhibition, multiple copies of the texts are hung on the wall for visitors to tear off and take home. An exhibition catalogue will accompany the project following its second part in 2022.
Part 2 of ‘Namely, words’ will include:
Pier Vittorio Aureli, Caruso St John, Nigel Coates, Shin Egashira, Richard Goodwin, Jacques Hondelatte, Manthey Kula, Office Kersten Geers David van Severen, Fred Scott
Find the live talks related to the show on our Vimeo channel:
A discussion Philip Christou, Inge Vinck and Zoe Zenghelis
https://vimeo.com/manage/videos/573381573
A discussion with Sam Jacob, Tony Fretton and Peter Wilson
https://vimeo.com/manage/videos/571247594
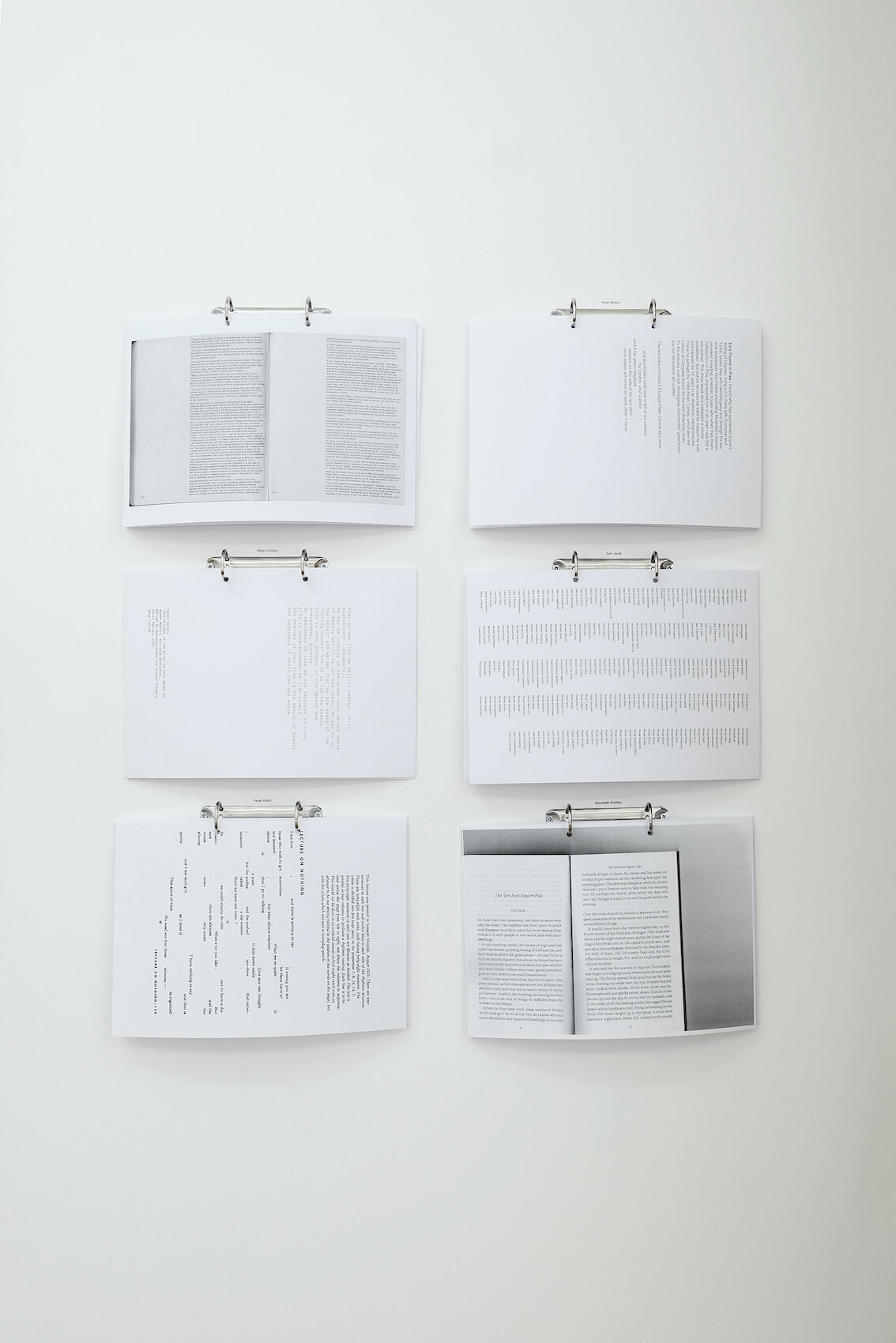
Zoe Zenghelis: Do you remember how perfect everything was?
Wednesday 14 April - Saturday 1 May 2021
works | bio | press release | viewing room | press reviews
Curated by Hamed Khosravi, architect and educator at the AA School of Architecture.
Betts Project is delighted to host ‘Do you remember how perfect everything was?’, the first retrospective exhibition of the works of Zoe Zenghelis. As a two part exhibition with the Architectural Association, Betts Project presents the first part as a review of Zenghelis’ early paintings from the 1960s, her years at OMA (Office for Metropolitan Architecture) including works of the Hotel Sphinx project, through to recent works made in 2020. Stretched between abstract metropolitan tectonics and landscape structures, the selection of Zenghelis’ paintings represent an enquiry into absent architectural projects. An exhibition catalogue published by Betts Project will accompany the exhibition, while the second part of the project will be hosted by the AA in Janurary 2021.
“In Zoe Zenghelis’ contained paintings, there is, again paradoxically, a suggestion of space stretching far beyond our perception, a celestial city, without limits. The eye is as absorbed by the space between the forms themselves, set into informal procession. But it is picture making beyond the stage, set somewhere between the contrived and the natural, the abstract and the representational. These imaginary spaces are inspired as much by the urban grid of London, the cities of concrete, as the islands of the Ionian Sea, their whiting gleaming houses bleached by light, the surrounding water both absorbing and reflecting the glittering sky. Space and territory, our own and others, is a question of politics and aesthetics. These paintings hint at imagination’s journey. As the poet E.E.Cummings once phrased it, always the beautiful answer to the beautiful question.” - Marina Vaizey, 1992
Zoe Zenghelis is an Athenian artist who has been living and working in London since her student years. After studying painting in Athens she continued her study in stage design and painting at the Regent Street Polytechnic under Frank Auerbach, Lawrence Gowing, and Leon Kossoff. She started her painting career as a founding member of OMA (Office for Metropolitan Architecture), whose collaboration with other OMA members has widened their horizons and opened new opportunities for them in painting and architecture. Her paintings for OMA have been exhibited in many museums and galleries. Zenghelis’ independent works as a painter have been widely exhibited and published. The paintings are inspired by metropolitan structure, landform, and abstract tectonics. Yet the imagery is quintessentially modern and modernist: it is an imagery of the fragment, the collage, the assemblage, the parts standing for the whole, and often greater than the whole. From 1982 to 1993, in partnership with Madelon Vriesendorp, she ran the Colour Workshop at the Architectural Association School of Architecture.
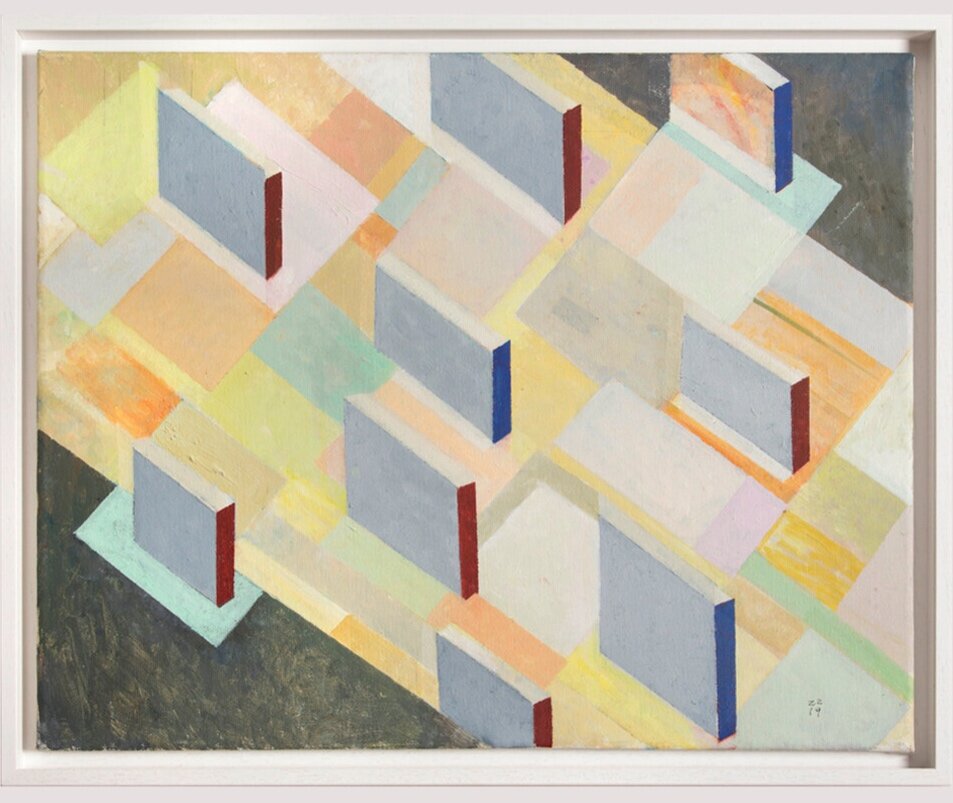
Peter Märkli: Drawings and Small Tables
25 September - 7 November 2020
(booking recommended)
works | cv | press release | publication | video
Betts Project is pleased to announce Drawings and Small Tables, the third major solo exhibition of Peter Märkli in the UK and at the gallery. This special exhibition will present a series of new and existing work consisting of 25 drawings and 7 small tables by the Swiss architect in the gallery’s up and downstairs spaces. The exhibiton will be accompanied by an exhibtion catalogue.
Each time I see a new set of drawings made by Peter Märkli, whether they are made as design drawings for a project, or as speculative elevation studies, or ‘language drawings’, I am thrilled and amazed again by the freedom and delight that they have been made with. It is a mystery to me (and perhaps to Peter) - just how and where does he start when making one of these drawings? The recent language drawings that have been selected for this exhibition are as exciting, bold and full of charm as all those that came before. They are made as a series of studies about how a simple rectangular building elevation, slightly taller than it is wide, might be given a certain architectural order, rhythm and satisfying set of proportional relations. They are usually drawn with two contrasting colours, or simply with pencil lines that demark where one tectonic element with a colour and material quality would join with another. Perhaps as a way of remaining free and with a fresh imaginative spirit, we sometimes find unexpected zig-zag forms, or large curved lines in previous studies. In a few of the drawings here this open spirit of play and wit can be seen in many ways. The elevation studies with large black circles arranged in relation to black rectangles and small squares, or the subtle and highly imaginative searching for relationships between vertical pilaster elements and the space they make on the wall and with the door are evidence of Märkli’s continuing imaginative search for a language of his own.
In this third exhibition of the works of Peter Märkli at Betts Project gallery in London, we are being presented with a series of painted wooden table objects, that probably few people have ever seen before. I remember seeing one of these in Peter’s studio in Zurich years ago, piled with books and things. I assume they were made years ago. They are another example of Märkli’s free-thinking delightful way of working that does not seem to be commissioned by any client or brief or specific use. The contrasting painted surfaces remind me of painted wooden African masks or wooden foot stools made by people living in the tropical forests of the Amazon. They have a deep spirit and authenticity that we find in ancient cultures – truly delightful.
Philip Christou, September 2020

Peter Märkli: atelier talk about his newest 'language drawings', 2020
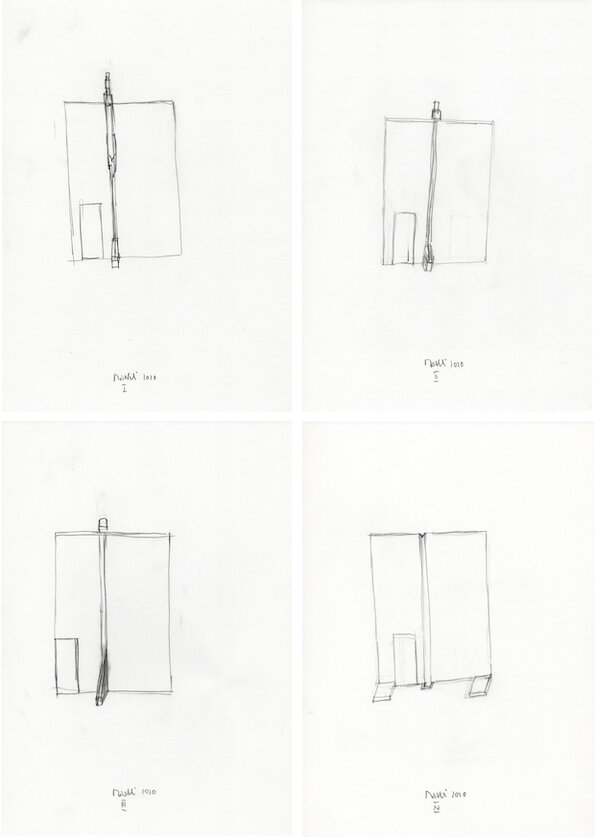
Language Drawing 2329, 2330, 2331, 2332
Giacometti series I, II, III, IV
2000 - 2019
Pastel and pencil on paper
29.7 x 21 cm
Not only, but also
10 – 19 September 2020
works | bio | press release
Betts Project is pleased to announce Not only, but also, a group exhibition featuring works sampled from twelve architects from five architecture schools around the UK.
Due to the coronavirus pandemic, architecture departments in UK schools were forced to cancel or postpone their end of year shows. These shows sought to share and conclude up to seven years worth of study and development, standing as a crucial step for students to initiate their future practice and expand to the wider world.
With an intention to support the proceeding generation of architects, and utilising both up and downstairs gallery spaces, the exhibition features new work by twelve graduating students from the academic year 2019-2020. The selected projects engage with a range of media including sculpture, painting, ceramics, sound, film, tapestry, drawing and publication while demonstrating a unique ability to recognise, provoke and challenge contemporary architectural discourse.
Shawn Adams Royal College of Art
Fai Chung The Architectural Association School of Architecture
Max Cooper-Clark University of Cambridge
Semilore Delano University of Cambridge
Gregory Kirby University of Cambridge
Louie Levison The Manchester School of Architecture
Georgie McEwan The Royal College of Art
Benjamin Mehigan The Royal College of Art
Grace Schofield The Royal College of Art
Isaac Nanabeyin Simpson The Bartlett School of Architecture, UCL
Jade Tang The Royal College of Art
Serhan Ahmet Tekbas The Bartlett School of Architecture, UCL
* 10% of sale proceeds go to Bebw’shebbek, a local NGO providing doors and windows for the 80.000 Lebanese homes that were damaged in the Beirut explosion on the 4th of August, while the rest of proceeds goes directly to the architects.
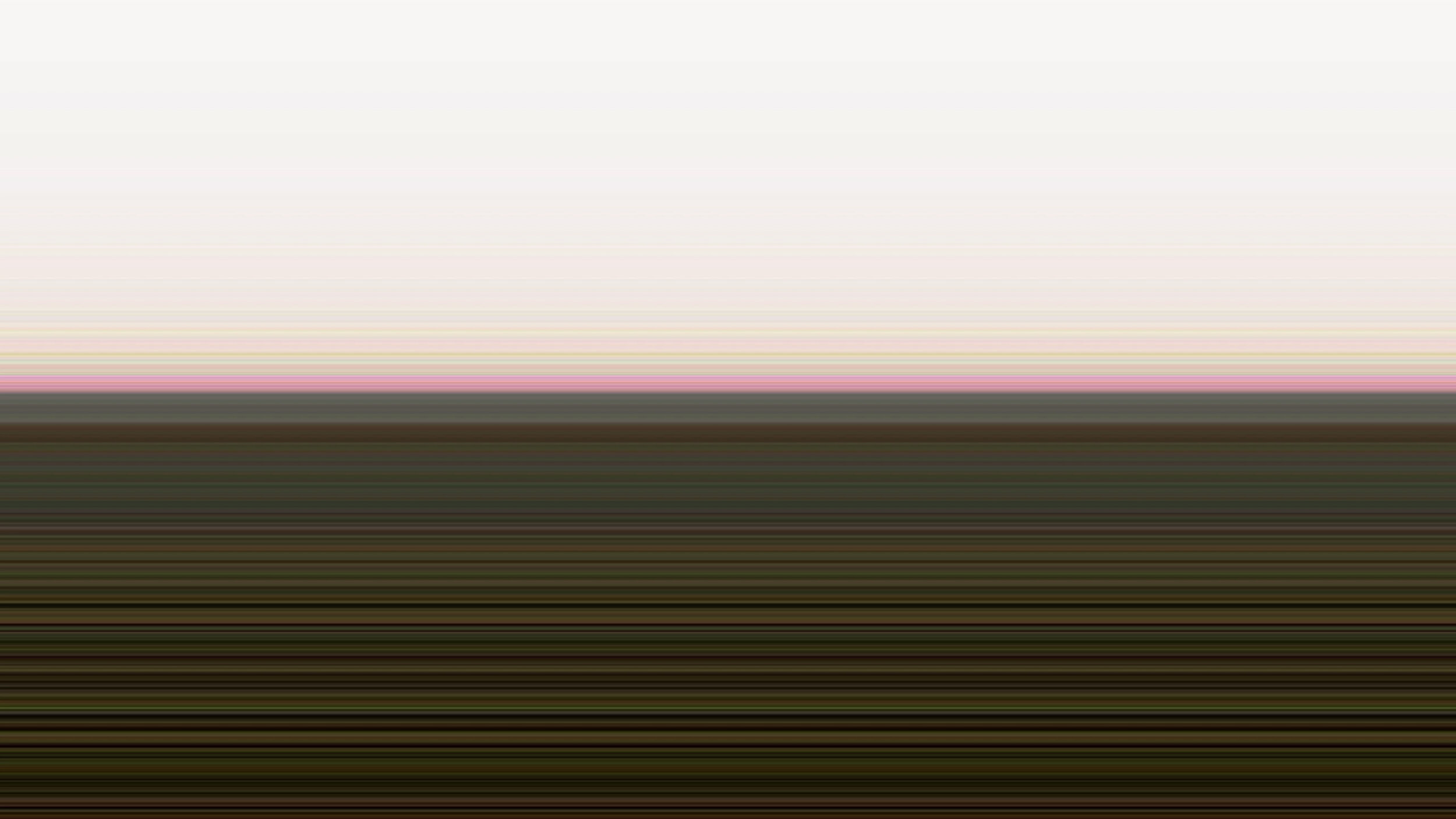
Peter Wilson: Indian Summer and Thereafter
27 June - 25 July, 2020
works | bio | press release
Betts Project is pleased to reopen its gallery with Indian Summer and Thereafter, a solo exhibition of works by architect Peter Wilson. Marked by great formal sophistication and sensitivity, Wilson’s practice is motivated by an interest in the imaginative and figurative possibilities of architecture, which are here presented through a selection of 84 drawings and painting works from a series of five projects created between 1983 and the present.
The Architectural Association School of Architecture (AA) of the 1970s and 1980s has been described as the ‘Indian Summer of Hand Drawing’. Peter Wilson explains: ”We did not know at the time that a digital eclipse was around the corner. Now some years later some of us pencil holding dinosaurs are being visited by scholars of ancient technologies”. This exhibition maps a few moments in the intervening years. It includes the Wilhaminer Pier project in Rotterdam (1994) which was the last hand drawing presentation by Bolles+Wilson, and which collapses three proposals: the Bridgewatcher’s House and Quay, the Landing Square and the Luxor Theatre. Also on display are two projects from the 1984 Bridgebuilding series - The Academia Bridge for Venice which was a proposal for the 3rd Architecture Biennale (1985) directed and put forward by Aldo Rossi, and the Paris Pont des Arts produced at the time for the architecture publication L’Ivre de Pierres. Also in this production pan are drawn researches for the 2016 book ‘Some Reasons for Travelling to Italy’, published by the AA.
The most recent works on display include 44 objects from his series Small World Theory (2008-2019). These works focus less on the architecture of Bolles+Wilson and more on Wilson’s private reveries - objects or bi-products accidentally brought into being by the hand of the architect. They are ‘Counter-Factual Histories’ reflecting his field of production, technologies and cultural anomalies endemic to the early years of the 21st century. They conjure the relations of singularities to multiplicity, a soft empiricism that insists on the aesthetic and textural character of representation (but not representation as 2D simulations which today exist in such overwhelming superfluity, claiming and numbing our perception). These objects are monads in the sense of Leibniz or Benjamin, tiny cells and small worlds, in total a taxonomy of scripted physical narratives.
The object titles are significant as they owe a certain debt to Laurence Sterne or Glen Baxter, e.g. ‘Continental Drift and What to do About it’. Others are more specifically referenced, e.g. ‘Freaky Suit Malevich’, or pilfered directly from James Joyce’s “A bad attack of Maggot it feels Like”. While titles like ‘Psychological Disturbances of the Neanderthaler’ play on the lost in translation syndrome.
Small World Theory implied chains of correspondences, the wacky science of average path lengths for (social) networks, degrees of separation and the connecting of a maximum number of points. In the same way, random walks are expected in this exhibition.
Peter Wilson is an Australian born, German based architect. He studied at the University of Melbourne, Australia, 1969-71, before attending the Architectural Association from 1972-74, and graduating with the Diploma Prize. He subsequently taught at the AA from 1974-88. In 1980 he set up his practice Bolles+Wilson with Julia Bolles-Wilson and relocated to Münster , Germany in 1989. Alongside design work, Peter Wilson has lectured and run studios worldwide, acting as Guest Professor for both the Kunsthochschule Weißensee and the Accademia di Architettura Mendrisio. He was a visiting professor from 2013 to 2014 at the Edinburgh School of Architecture and Landscape Architecture and an International Fellow of the RIBA since 2014. In 2009 he was awarded the President’s Prize of the Australian Institute of Architects and in 2013 the Gold Medal of the Australian Institute of Architects.
Please see the Bolles+Wilson website for a full list of built projects: https://bolles-wilson.com
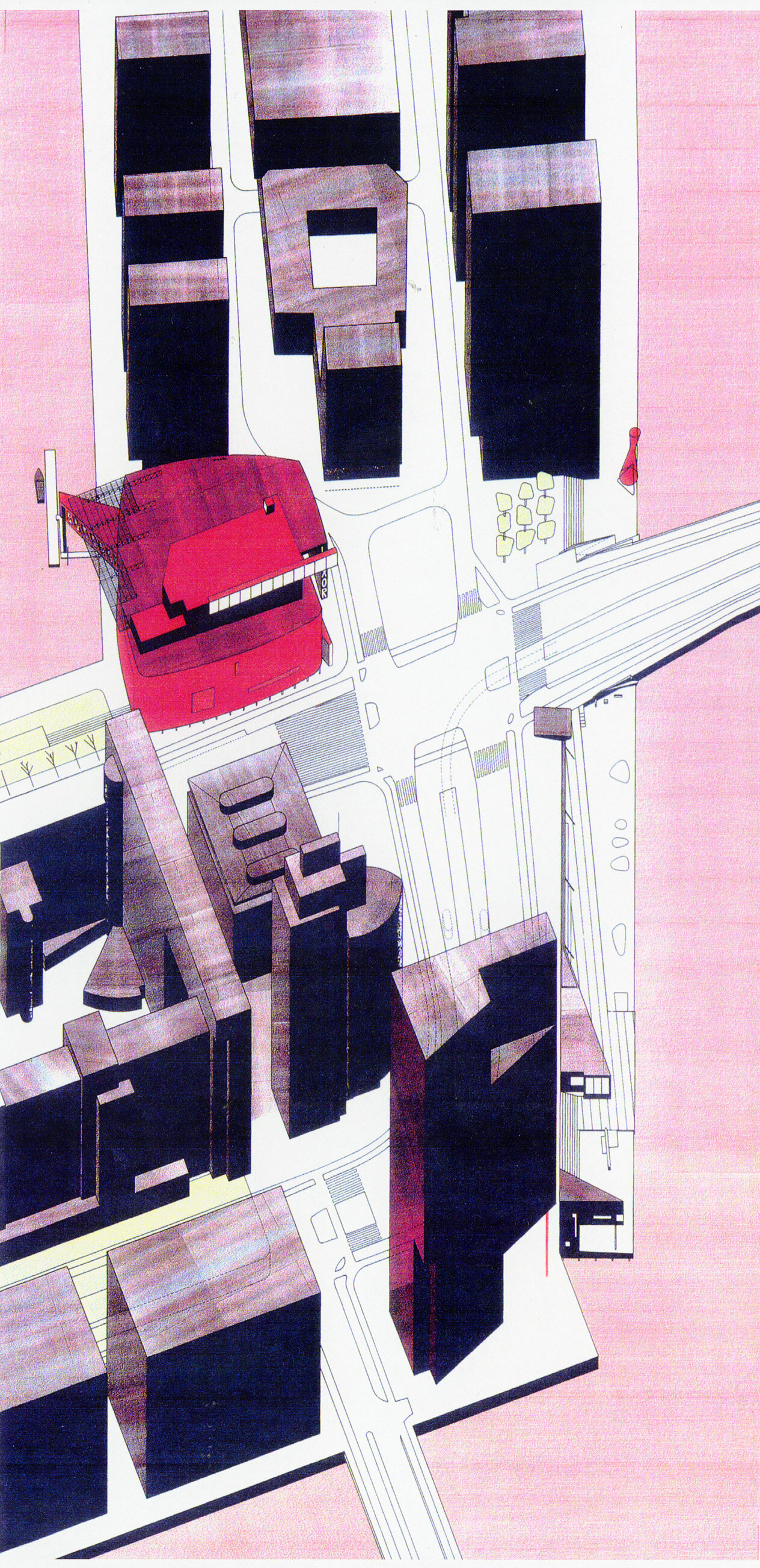
Manthey Kula: Postludes
25 January — 7 March 2029
works | bio | press release
Betts Project is pleased to present Postludes, an exhibition of newly made paper works by Norwegian architectural practice Manthey Kula. This exhibition marks the architect office’s debut solo presentation in the UK and will be accompanied by a new catalogue.
Manthey Kula is widely recognised in Norway and abroad for their unique and acutely site-specific architecture which works at the intersection of art, architecture and landscape architecture. Their practice takes on distinctively sculptural and expressionistic qualities which pay special attention to site, form and narrative. Established in 2004 by Beate Hølmebakk and Per Tamsen, Manthey Kula’s work has been presented in architecture exhibitions and collections worldwide, with projects nominated for the Mies van der Rohe Award in 2009, 2011 and 2019.
The exhibition Postludes takes its title from the last and conclusive element one might add to a construction, and draws attention to the nature and post-potential of architectural drawing. The repertoire of roles and characteristics during the development of architectural drawing is manifold. For instance in its early stages sketching is a method used to explore and cultivate concepts, often allowing intuition and impulse to play out. Later, the drawing develops into a field for thoughts to become measurable and ideas realisable. In the final phases the architectural drawing becomes schematic in its attempt to communicate instructions to those carrying out its construction.
The works found in Postludes operate as creative endeavours to afix a new and conclusive stage to this design process. Each work departs from one of Manthey Kula’s ongoing or completed projects from the last ten years, and instead of facilitating a schematic representaiton of the project, this new stage takes a more expressive exploration into form and architecture. The variously coloured papers are delicately cut, juxtaposed and layered over each other, creating motives that deviate from their original plans yet hint at architectural features such as railing elements, gutter holes, ramps, elevations, walkways or columns. This process of cutting and further abstracting architectural forms and functions can be seen as methods of freeing content from their original meanings and reappointing it to new systems of architectural awareness, thereby unveiling new narratives and posing new enquiries into the possibilities of architectural drawing.
Manthey Kula is a Norwegian architectural practice established in 2004 by Beate Hølmebakk (b.1963) and Per Tamsen (b.1967). Tamsen has an architectural degree from Lund University, Sweden. Hølmebakk studied architecture at the Oslo School of Architecture (AHO) under Sverre Fehn and Christian Norberg-Schulz, and as a visiting student at the Cooper Union under John Hejduk. Since 2007 Hølmebakk has been a professor at AHO. She has had several international teaching positions and lectures frequently outside Norway. Among other venues she has lectured at the Barbican (UK), the Cass (UK), Kingston University (UK), Harvard GSD (US), Cornell University (US), Hong Kong University (HK) and Politecnico di Milano (IT). Currently Manthey Kula is working on the National Memorial at Utøyakaia, the Permanent exhibitions at the new Munch Museum, the Norwegian Veteran Monument and a viewing platform for the National Tourist Routes.
They recently exhibitied at Deutschen Architekturmuseum (DAM) in Frankfurt in 2019, and were commisioned for the Nordic Pavilion at the Venice Biennale in 2012. Aside from private collections, Manthey Kula works are in institutional collections including the FRAC Centre collection, France, and the National Museum of Architecture in Norway.
Please see the Manthey Kula website for a full list of built projects: www.mantheykula.no
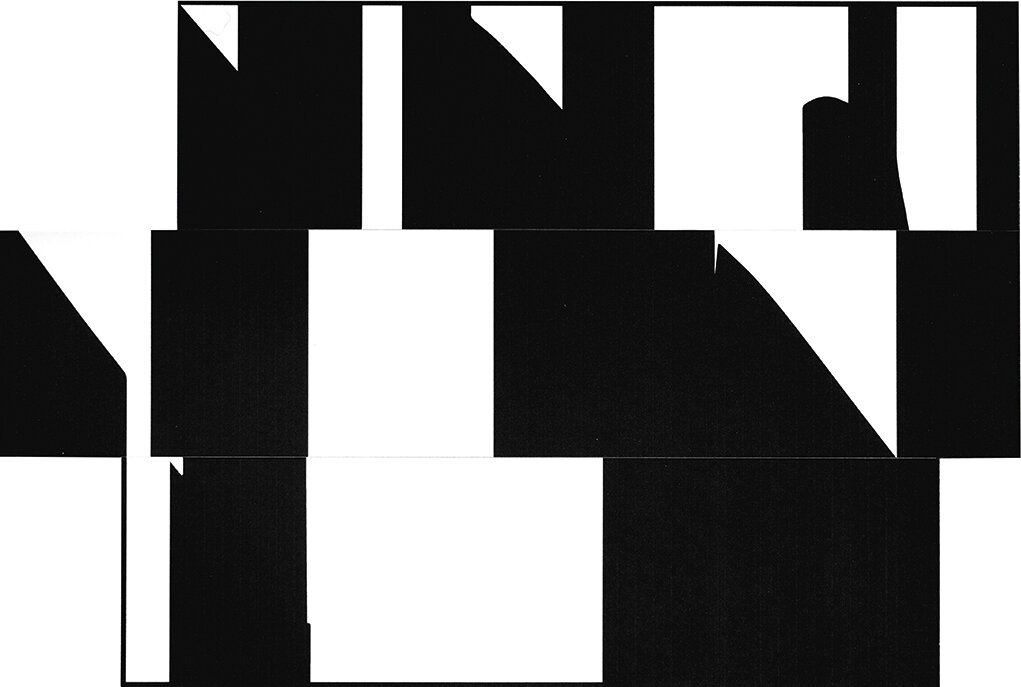
Re-Imagining the Avant-Garde
22 November — 21 December 2019
works | bio | press release
Ant Farm, Pablo Bronstein, Matthew Butcher, Peter Eisenman, Sam Jacob, Damjan Jovanovic, Office Kovacs, Perry Kulper, Jimenez Lai/Bureau Spectacular, Nemestudio, Luke Caspar Pearson, Aldo Rossi, Traumnovelle, Neil Spiller, UrbanLab, WAI Thinktank, Warehouse of Architecture and Research (WAR)
Betts Project presents Re-Imagining the Avant-Garde, a new exhibition that explores the ongoing importance of the work of Architects associated with the Avant-Garde of the 1960s and 1970s for today’s designers and artists. The exhibition has been developed as a companion to the recently published special issue of Architectural Design (AD) edited by Matthew Butcher and Luke Pearson entitled ‘Re-imagining the Avant-Garde: Revisiting the Architecture of the 1960s and 1970s’.
The avant-garde of the 1960s and 70s has been likened to an ‘architectural Big Bang’, such was the intensity of energy and ambition with which it exploded into the post-war world. It produced architectural projects that redefined the discipline and remain highly influential today. In contemporary design, references to the likes of Archizoom, Peter Eisenman, John Hejduk and Superstudio continue to define the approaches of a new wave of practitioners. This avant-garde was highly diverse, and not tied to a single methodology or tendency in its political, formal and cultural preoccupations. It was also geographically divergent – reaching from Europe to North America and Japan. The avant-garde was, however, unified as a critical and experimental force, critiquing contemporary society against the backdrop of extreme social and political upheaval. Those turbulent times mirror today.
The intention of the exhibition Re-Imagining the Avant-Garde is not to create a new history in the typical sense but to highlight the continuing power and relevance of ‘avant-garde projects for contemporary art and architectural practice. It will show a range of artists and designers whose work has developed a clear relationship, formally, spatially and conceptually, with this earlier period.
The diverse works shown in the exhibition all resonate with certain attributes that defined the designs of the 1960s and 1970s. These attributes include an interest in distortions of cartographic representations, an interest in exploiting new media in the representation of architecture, the design of worlds that satirically comment on current political, environmental and social discourse and a desire to readapt historical forms and figures to question contemporary cultural attitudes to taste.
This exhibition is also accompanied by a series of talks that are taking place throughout November and December at the Sir John Soane’s Museum and at Betts Project.
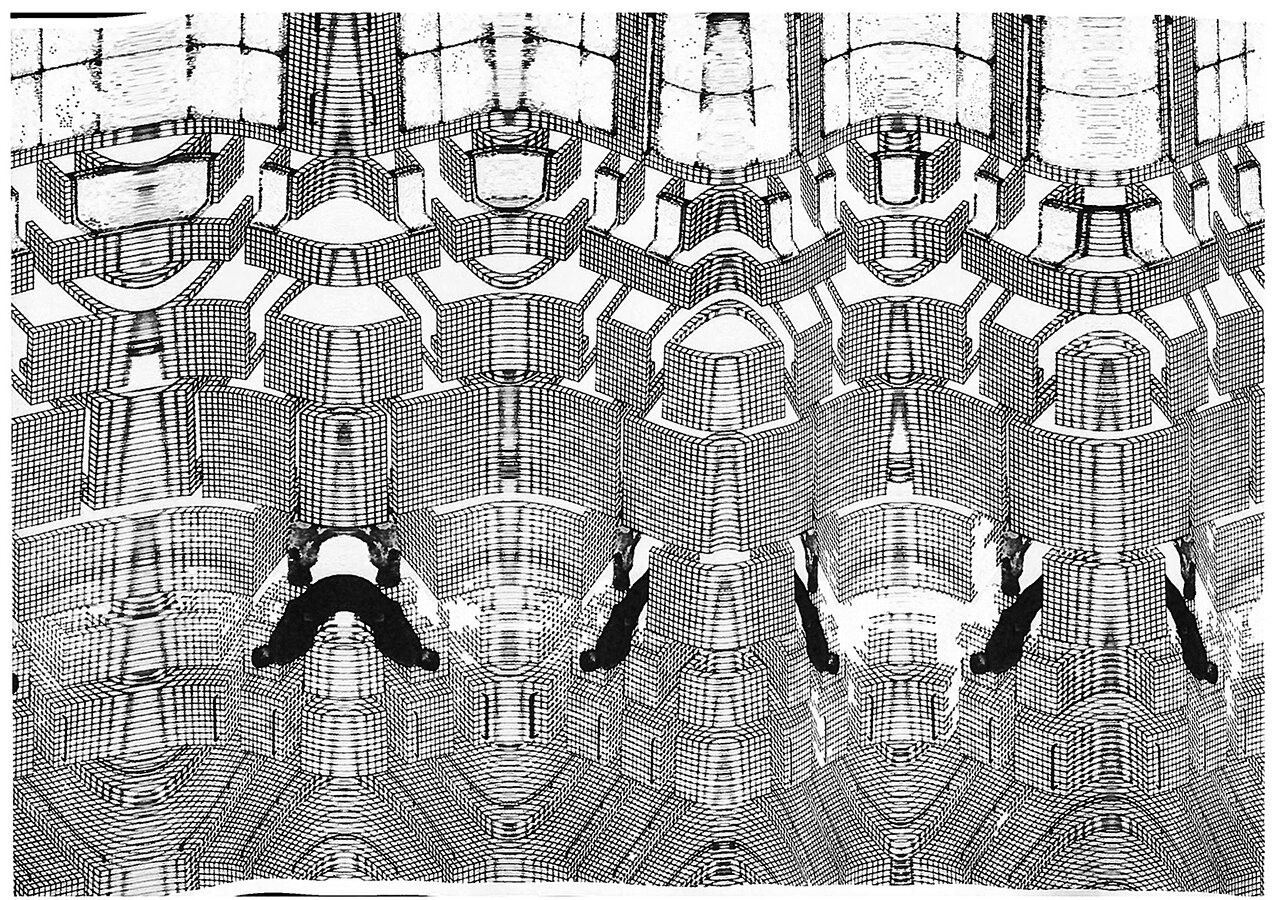
Matthew Butcher, Dragged Drawing (Superstudio Grid), 2017
Nigel Coates: David in Voxtacity
27 September — 31 October 2019
works | cv
Betts Project presents a series of paper sculptures and watercolours by British architect Nigel Coates. These works emerge from a theoretical environment Coates calls Voxtacity which revives the area of Vauxhall in London as a pleasure garden in the more recent tradition of the expo or the theme park.
During the mid-17th century to the mid-19th century Vauxhall Gardens was one of the leading venues for public entertainment in London. Several acres of trees and shrubs with large pavilions were designed to host crowds of people for entertainment; tightrope walkers, hot-air balloon ascents, concerts, operas, fireworks, food and drink all amounted to a new form of capitalism in the city. It was a commercialised pleasure, where the glamorous world of riches, fashion and high culture revealed its gluttonous dark side; royals partied with prostitutes, and the middle classes went to be scandalised and seduced by the abundance on display.
David in Voxtacity comprises a collection of buildings and pavilions that epitomise the historic layout of the eighteenth century gardens. The largest of these is ‘David Hotel and Night World’ (2019), exhibited here as six paper sculptures emerging from an exercise in adaptive architectural form. Each of these abstractions are a variation of Michelangelo’s iconic figure and explore how the three levels of a building can generate fluid humanistic connotations.
While these ‘models’ have a primary architectural intention, they remain sculptural in their own right. Their language of curving floors and interlocking levels turn structure into musculature. The effect of being inside these constructions would be to move constantly in and out of the body, as pathways give way to internal voids that puncture the ‘flesh’ of the building. Coates envisions the building as “a very large multi-optional nightclub – with competing dance floors, aerial walkways, communal baths, street food cabins and a lurid play zone – alongside a hotel with a wide choice of themed rooms, mini-dining theatres and a panoramic bar overlooking the river.”
A set of ten watercolour drawings extend Coates’ allegories and explore the wider aspects of the project. Each painting depicts lured encounters with carnivalesque figures such as a giant snake — transformed into a market mall — which slithers out from an existing urban farm. An enlarged tray of eggs translates as affordable housing, and upended Thames canoes accommodate ‘unaffordable homes’ with stunning views of the river.
With the increasing depletion and privatisation of public space in London, this exhibition brings light to the steady proliferation of conventional development so commonplace in the city by replacing it with an architecture that is both more human and more humane. Like its antecedent Vauxhall Gardens, Voxtacity encourages visitors to take entertainment into their own hands to disrupt contentions of economic and social order and replace them with what cities should be in the 21st century.
As well as his career as a celebrated architect, whose buildings include The Wall in Tokyo and The Hubs in Sheffield, Nigel Coates is also recognized for his interdisciplinary artistic spirit. He moves with ease between architecture, design and drawing. “All design, he says, “begins by drawing, with the pencil a lightning rod for the mind”. His exuberant, disruptive style captures space in motion.
In partnership with Doug Branson, his theories translated into building with the Caffè Bongo and over 20 other projects in Japan. Work in the UK followed with numerous shop interiors for Jasper Conran, Katharine Hamnett and Jigsaw. Museum design followed with the National Centre for Popular Music in Sheffield and the Geffrye Museum in Hoxton in 1999. From 2006 Coates established his own studio to concentrate on design and narrative ideas in architecture. Many installations ensued including Mixtacity at Tate Modern, 2007, Hypnerotosphere at the Venice Architecture Biennale in 2008, and the Picaresque installation at the Triennale Design Museum, Milan in 2012.
Drawn works feature in the collections of the Victoria & Albert Museum in London, the FRAC in Orléans, the Tchoban Foundation in Berlin and M+ in Hong Kong. Limited edition furniture and glass such as the Occhione, the Hypnerotosphere saddle, the Lehnstuhl armchair and Flame vase have been exhibited by design galleries throughout Europe and the US.
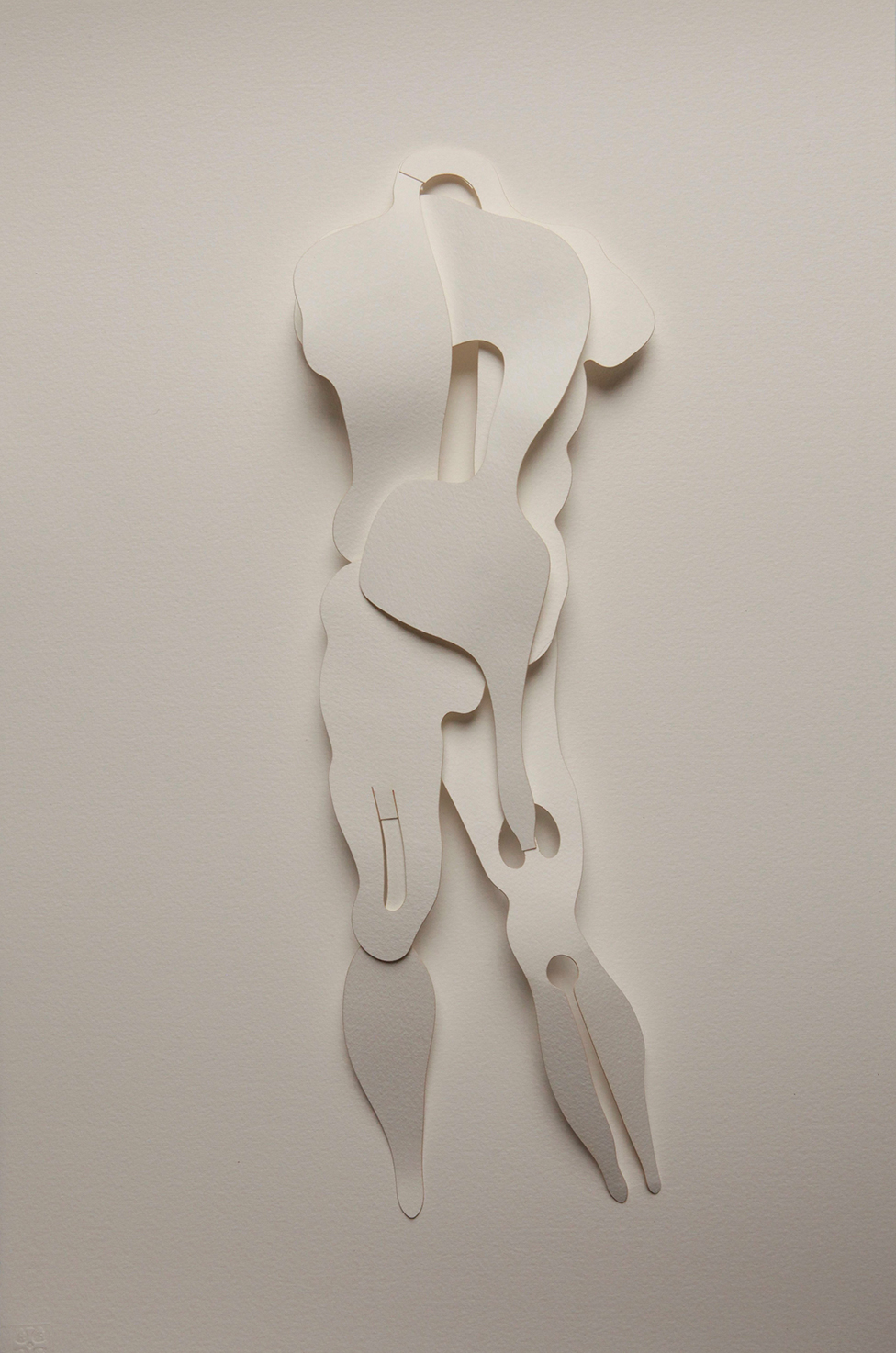
David No.6, 2019
laser paper sculpture
62 x 42 cm
Ed. of 12, signed and numbered
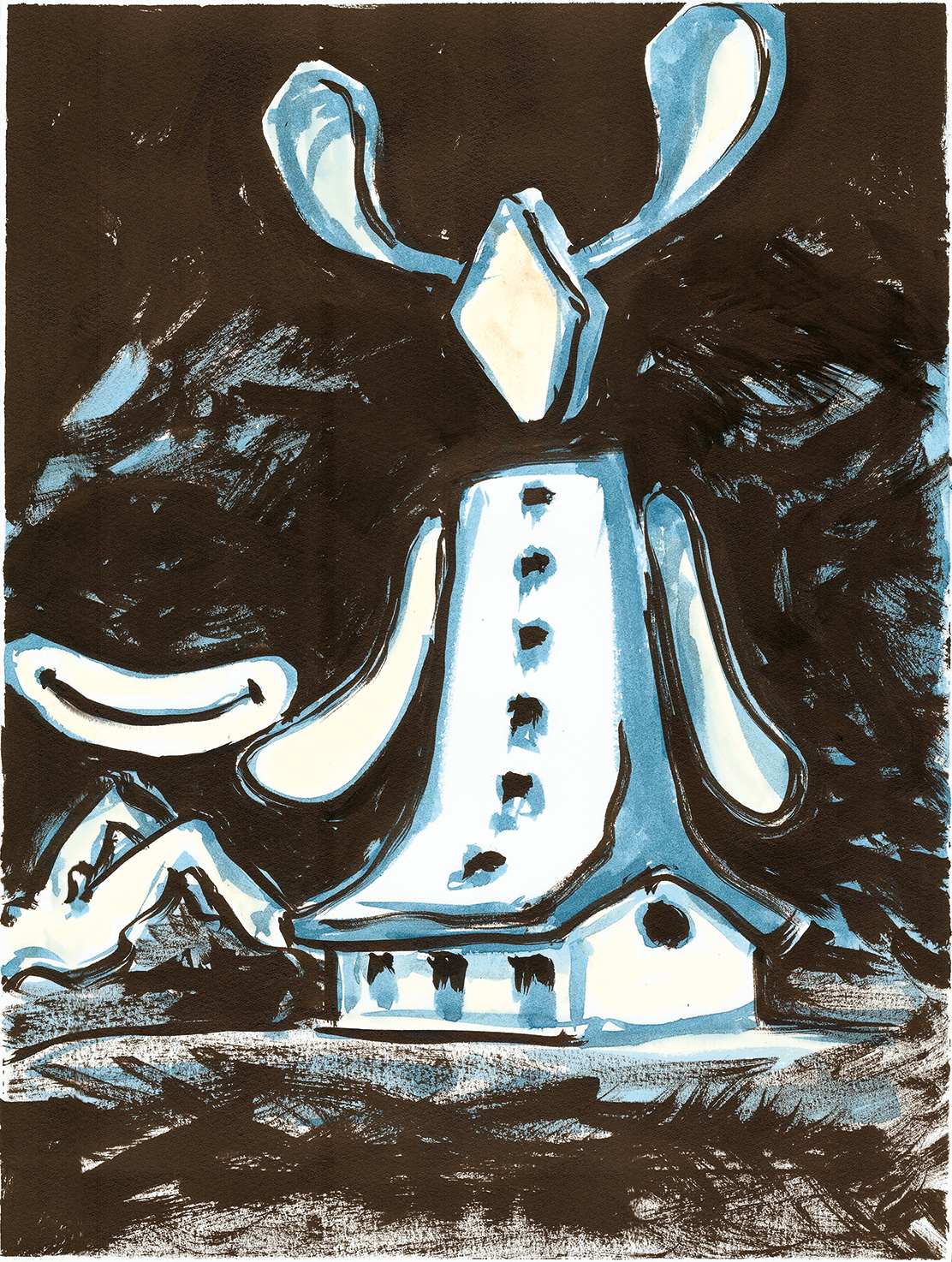
Pavilion of Prorogued Pleasures, 2019
Indian ink and watercolour on paper
40.5 x 30.5 cm.
Shin Egashira: Beautifully Incomplete
8 June — 27 July 2019
works | cv | press release | catalogue
Betts Project is pleased to present Beautifully Incomplete, the first exhibition with the gallery by London based Japanese architect and artist Shin Egashira.
The exhibition showcases a series of objects and drawings that altogether point to the power, prevalence and activity of non-human entities within the places we inhabit. Through a careful selection of new and unseen old works made between 1988-2019, Beautifully Incomplete allures audiences into the unusual mind of Shin Egashira and ventures into a realm of the absurd, and seeks to reveal his attempt to consider a new possibility of living amongst the things that surround us.
In 1988 Egashira obsessively began selecting and stockpiling various scrap parts from the streets of London. Successions of routine walks and rides on his Suzuki GT from skip to skip, car breakers to scrap yards, building sites, electrical junkyards, and a joiner’s rejects yard were made over the course of ve years. Items included parts to window frames, doors, cornices, record players, record vinyls, gears, springs, radio speakers, a walkman, railway sleepers, motors and hinges, oorboards, steel angles, cast iron pipes, ceramic tubes, glass and London bricks.
For Egashira these items each behold a story and represent a post-punk era London that was as societally and consciously fragmented as its residing objects, spaces and buildings. It was an era when popular culture was being continuously re-identified and recycled through the fusion of diminished sounds, aesthetics, colours or technologies; everything felt like it existed in a state of incompleteness, striving for the necessary or appropriate parts to be fulfilled.
The graphite drawings in the exhibition depict these various scrap parts and their synthesis into new models and machines. Each drawing belongs to one of three previous installation projects conceived by Egashira: Objects Viewed from the Erased City (Camden Art Centre, London, 1991; AA Gallery, London, 1992), Parallel Garden (Spiral/Wacoal Art Centre, Tokyo, 1993) and Beauty of Our Pain (Bennington College, US, 1995; Art Front Gallery, Tokyo, 1996). The “Beauty of Our Pain” (1993) series, which also manifests as a new model on display entitled “Untitled as Box” (2019), illustrates a contraption inspired by the diverse design of pre-industrial torturing devices combined with post-industrial bodybuilding equipment. The drawing “Parallel Garden: Double (Cross) Globes” represents Egashira’s interpretation of a time travelling machine instructed in Alfred Jarry’s text Practical Construction of the Time Machine (1899), and presents itself in physical form in “Double-Globe” (2019) in the centre of the gallery space. Other machines of Egashira comment on how domesticated entities in our lives often remain entirely separate yet determinant agents upon our behaviour and sense of place in the world. For instance “Cat Machine” (1991) is a small animal-like machine which would hop up and down in the space, and references how cats often sit and seemingly moderate our social behaviour differently to ourselves. Similarly the model “Fish Cabinet” (1993), the first of a large series, represents the form and movements of domesticated fish which also preserves and records the memory, history and identity of elements of the erased city. Altogether these drawings and constructions are neither proposals for buildings nor mere forms of entertainment. Instead these works symbolise rooms, houses and inhabited sites reduced to their essence, and, in the mind of Egashira, ultimately contain the soul and spirit of architecture.
Shin Egashira (Tokyo, 1963) is an artist, architect and educator that worked in Tokyo, Beijing and New York before coming to London where he established since 1987. His recent experiments include the construction of Alfred Jarry’s "Time Machine" alongside astro-physicist Andrew Jaffe, “How to Walk a Flat Elephant” and “Twisting Concrete”, which fuses old and new technologies. Shin Egashira conducts a series of landscape workshops in rural and inner city communities across the world including Koshirakura (Japan), Muxagata (Portugal), Shanghai, Brooklyn and Tokyo. He has been teaching at the Architectural Association since 1990 and is the Unit Master of Diploma Unit 11. With the theme of “Urban Interior” the unit has been closely observing London’s inner peripheries in opposition to the recursive forms of urban gentrification and erasure. His works have been exhibited internationally. He has been artist in residency at the Camden Arts Centre in London and Bennington College in Vermont.
The exhibition is accompanied by a catalogue with a text by David Greene.
catalogue >
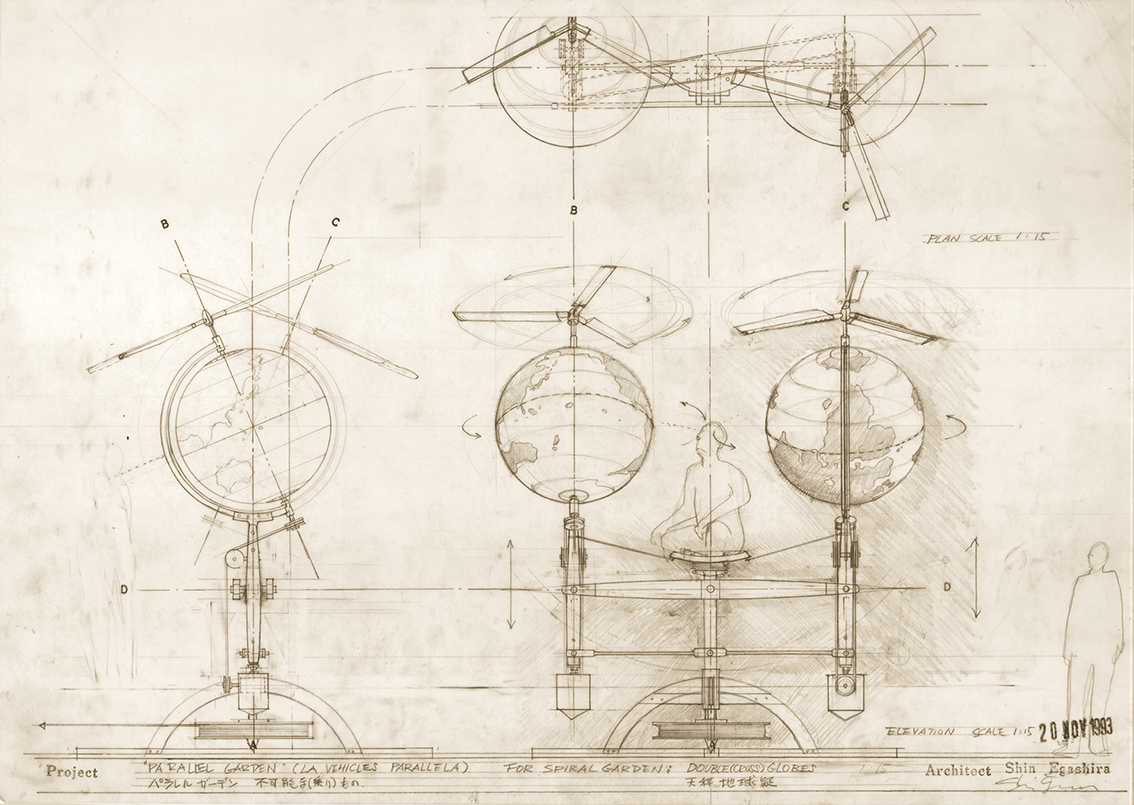
Jacques Hondelatte: One Can't Engrave Lies in Marble
6 April — 18 May 2019
works | cv | press release | catalogue
Betts Project is pleased to present One Can’t Engrave Lies in Marble, the second solo exhibition at the gallery by French architect Jacques Hondelatte (1942-2002). Expanding on Hondelatte’s previous exhibition at Betts Project in 2017, this exhibition unveils rare works from his family archive that assist in understanding his architectural idiosyncrasies and demonstrate his staunch disinclination for architectural sketching.
The airbrush drawings on display were produced by Hondelatte and his team between 1984 and 1987 at his studio in Bordeaux. During this period Hondelatte developed perhaps his most seminal architectural concept, the idea of mythogenesis; the moment when mythology was integrated into the his design tools as a way to metamorphise architectural elements. With this conceptual framework at hand, Hondelatte and his devoted collective Epinard Bleu (Frédéric Druot, Jean-Luc Goulesque, Patrick Jean, Jacques Robert, Hubert Saladin and Jean-Charles Zebo) became fascinated by the variability that language offered within their everyday stories and personal sagas. This interest in linguistic flexibility was assimilated to the new opportunities afforded by early computer technology to modify and amend design, and together Hondelatte and Epinard Bleu began producing airbrush drawings that were produced completely spontaneously and set out to express the adaptability of communication.
This exhibition centres around the 1984 work Untitled (Fountain of Time/La fontaine du temps), which depicts a peaceful autumn landscape alive with a light breeze that drifts between the trees and a red railing fountain. Time is seemingly on tilt and close to static as the wind governs the pace of the picture plane. This fountain is one of Hondelatte’s many mythogenec objects and becomes a recurring motive within the works of the exhibition. Like a figment of the imagination, the fountain appears at different moments and amongst varying scenes, continuously suggesting the potential for fiction and for new and alternative stories to be told.
“I am used to signing my projects with futile details, identifying signs which weave a thread of reassurance to connect all my work, and the non-continuity of which surprises me and occasionally worries me. Not long ago a spectre haunted me, and imposed itself on me. An object present in my mind and present in this project, under the trees at the bottom of the field. A fountain of time passing, it measures about eight meters, and is built in kiln-enamelled steel, with a colour of indigo. Along the sloping profile flows a trickle of water that disappears into the ground. This fountain is directed to the East, and its face is inclined at an angle of 27o; an angle which derives from magical calculations which only I hold the secret to. This fountain, like the airbrakes on the wings of a Boeing 747, would slow down, I hope, the rotation of the earth and consequently lengthen infinitesimally the time that passes. By multiplying these objects I seek to make perceptible the slowness of time.”
—Jacques Hondelatte, Logement Mythogénèse & Mélancolie, 1987
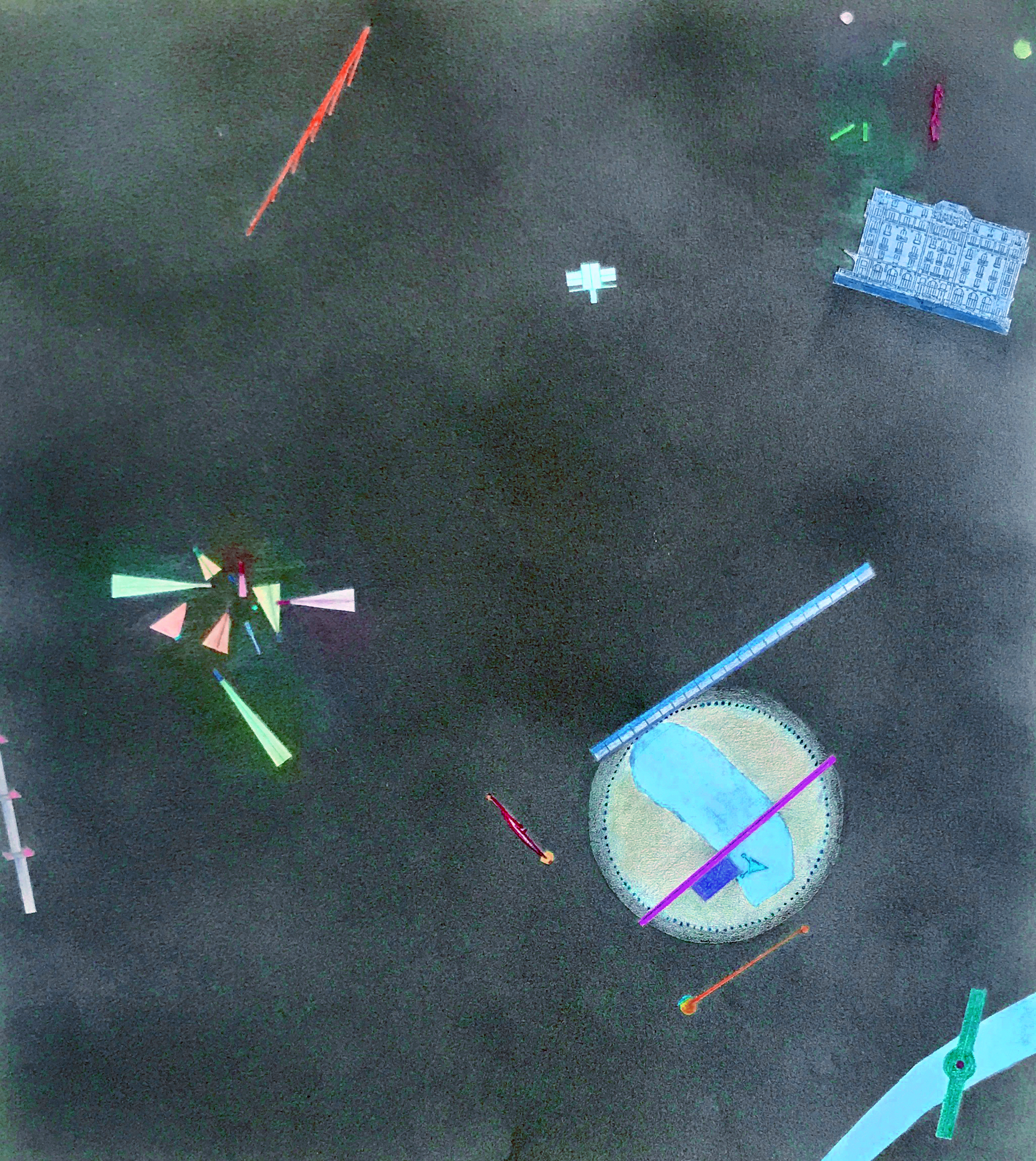
Sam Jacob: Empire of Ice Cream
26 January — 9 March 2019
works | cv | press release
Betts Project is pleased to present ‘Empire of Ice Cream,’ a solo exhibition by British architect Sam Jacob. This is the artist’s first exhibition at the gallery, and showcases a series of drawings made on graph paper along with three sculptures that together explore the significance of fragmented architecture and our ability of recollection.
The exhibition’s title takes its name from a 1922 poem by Wallace Stevens, which is considered a harsh didactic lesson studying the use of the metaphor of ‘coldness’; “enjoy the sweet cold before the bitter cold claims you.” Jacob relates this poem to the neoliberal attitudes dominant in Britain during the 1950s — when Margaret Thatcher was working on cost-saving methods for preserving the foamy quality of soft serve ice cream so that it could be frozen, preserved and endlessly produced. It is from within this ambivalence of something sweet and desirable yet regressively produced that this exhibition departs.
Conceived between 2011 and 2019, ‘Empire of Ice Cream’ is a series of meticulously filled graph paper that show the remnants of architectural plans gathered from an assortment of historic and contemporary references. These elements are sometimes grand and monumental, others banal and generic, but all are summoned impromptu from Jacob’s memory; segments from Ancient Greek temples, football pitches, something Meisian, parts of a church, orchards, fountains, straightforward corridors, a chunk of Parliament, and a Buzzcock’s single cover are some examples.
Jacob first conceived the series in 2011 as part of an invitation to participate in the second edition of San Rocco Magazine: ‘The Even Covering of the Field,’ which explored the idea of ‘the field is where we live’. In their own description of the field, these drawings investigate space as a sprawl of fragments that stretch to the horizon.
They probe contemporary space as an all-consuming territory, an inescapable terrain that encrusts the earth and assimilates everything – the densities of cities, the grandest of monuments, the conventions of everyday life, everything built, and even what might be left of the wilderness. They are maps of empires with enclaves and exclaves, borders and passageways, and ever-amalgamating components that make up a sprawling world of conglomerations and aggregations.
‘Empire of Ice Cream’ sits in a tradition that includes Piranesi’s “Campo Marzio” and Archizoom’s “No-Stop City”; drawings that elucidate architectural ideas as much as they do real places, and that give graphic form to concepts and sensations as much as physical structures.
As Sam Jacob describes:
’Every piece of architecture is a world. Each an empire within its own borders. But outside of these perfect islands of architecture the city they make up renders them fragments. We experience them as fragmented sequences of different worlds. And as the city itself remains in a constant state of construction and destruction.’
Jacob’s synthesis of fragmented structures and half-located memories take physical form through the three sculptures in the exhibition. They were initially conceived for the exhibition ‘pieces’ at the Soane Museum in 2015 as a response to the museum’s collection of ancient sculpture fragments. Lenin’s Urn explores “the effect of history on objects,” and takes its cue from the shape of a Victorian railing finial outside the Tavistock Square house inhabited by Vladimir Lenin – the communist politician that led Russia and then the Soviet Union from 1917 until 1924. The finial piece was 3D-scanned, enlarged and then carved on a computer-numerically-controlled (CNC) router to produce a faithful recreation of the original object. Two sculptures both entitled A False Description of the Thing Destroyed combine found fragments from antiquity with fired plasticine, one a Roman pottery jug 1st century AD found amongst a ship wreck and the other a 3rd century BC Greek ceramic shard.
Sam Jacob is director of Sam Jacob Studio, established in 2014. The studio has just won the Victoria and Albert Museum’s competition for the transformation of its main entrance on Cromwell Road (planned to complete in 2020). Forthcoming work includes a new mixed use building in London’s Hoxton, curation of The Lie of the Land at the Milton Keynes Gallery, a new public toilet in London’s West End and work for the National Collections Centre in Wiltshire.
The studio’s recent projects include ‘Fear and Love’ at the Design Museum, public realm design and cultural strategy for a south London market and the V&A’s first international gallery in Shenzhen.
Jacob’s work has been published and exhibited internationally including at the Venice Architecture Biennale in 2016 and 2014 (where, as part of FAT he was co-curator of the British Pavilion), ‘Spaces Without Drama’ at the Graham Foundation (2017), Chicago, ‘A Very Small Part of Architecture’ in Highgate Cemetery (2016), the Chicago Architecture Biennial (2017) and ‘Disappear Here’ at the RIBA Architecture Gallery, London (2018).
Sam Jacob is currently a professor at University of Illinois at Chicago and visiting professor at the University of Hong Kong and has taught at Yale, Karlsruhe HfG and the AA in London where he also established AA Nightschool, a programme that opened up new ways of sharing of architectural knowledge. He has been a columnist for the AJ, Art Review and Dezeen and is the author of ‘Make It Real, Architecture as Enactment” published by Strelka Press.
Previously he was a founding director of FAT Architecture, a practice that was hailed as “changing the architectural weather” for its idiosyncratic approach. FAT’s built projects included the Heerlijkheid Hoogvliet in Rotterdam, A House for Essex with Grayson Perry, the BBC Studios in Cardiff and the Blue House in Hackney.
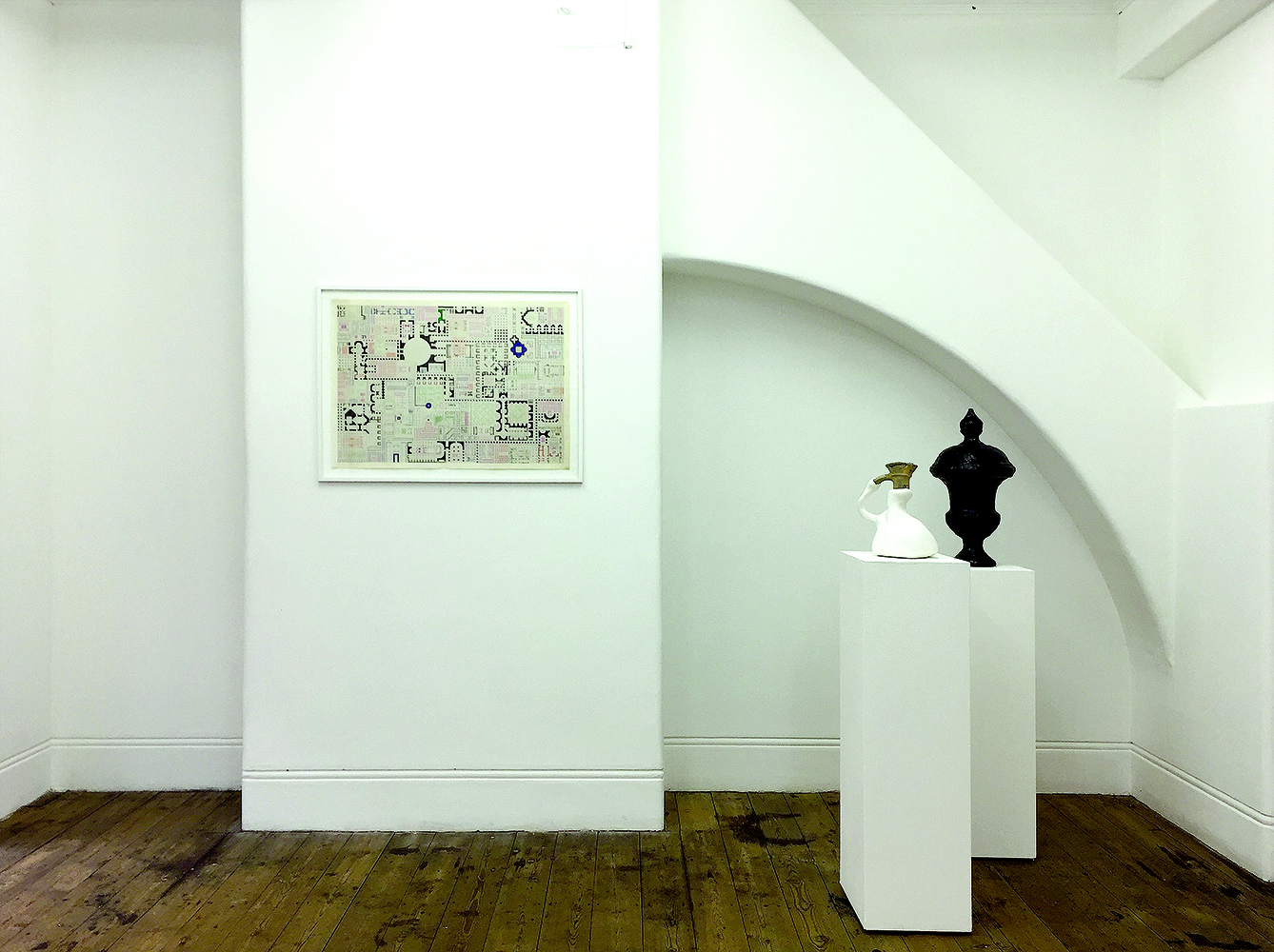
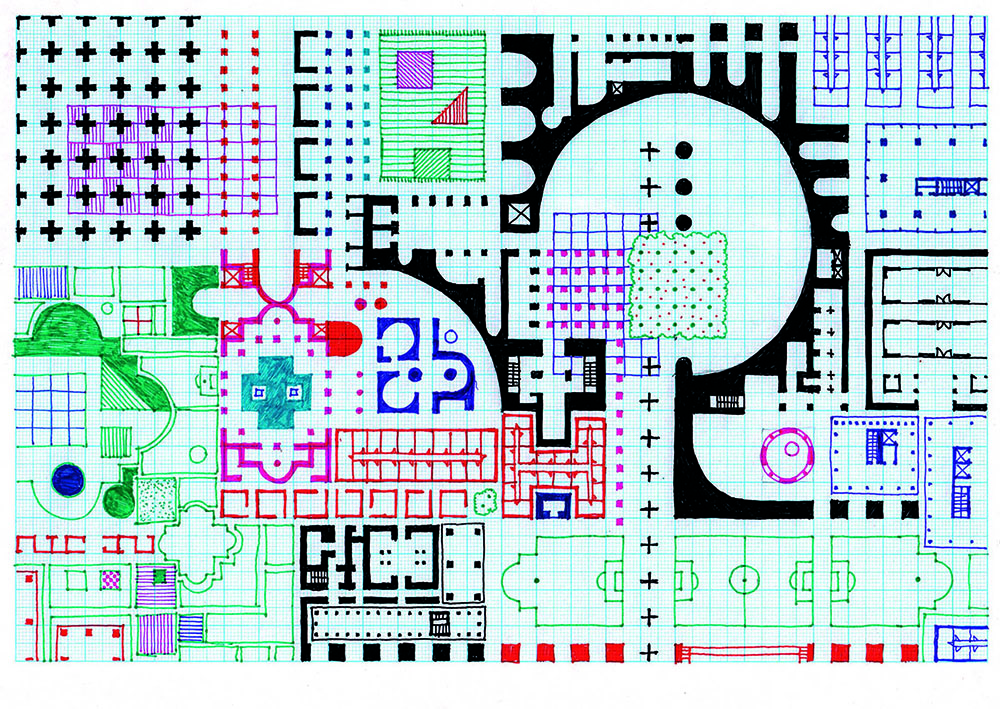
Günter Günschel: Freigeregelt
9 November — 22 December 2018
works | press release | CV | publication
Betts Project is pleased to present the first exhibition of German architect Günter Günschel (1928–2008) in the UK.
The exhibition of plotter drawings and anaglyph diagrams, made between 1988 and 1991, represents the most comprehensive presentation to date of this important and rarely exhibited body of work, showing the unique processes and ideas developed outside of the usual conventions of architectural drawing.
Günschel was the chair of experimental architecture at the Braunschweig School of Fine Arts from 1968 to 1998, the experimental work operating between art and architecture. In her publication Günter Günschel, la rigueur de l’imaginaire, Cornelia Escher writes: “Günter Günschel’s work reflects his research on the innovation of architectural forms.
Throughout his career dedicated to experimentation, the designer’s predilection for pure and rigorous geometry blended with his boundless imagination and expressiveness. Fascinated by mechanical processes for the production of art, he became a pioneer in the field of digital architecture. He was an early adopter of the computer in the 1980s as an experimental tool. His research on fractal geometry, a harbinger of computational architecture, places him close to the Deconstruction movement.”
The earliest works in the exhibition are the anaglyphic drawings from 1988 which elucidate Günschel’s first extension of the spatial form into its multi-dimensional potential. Untitled (1989) demonstrates a pressing, bending and unfolding of the schematic grid into a more abstract whole. Günschel’s structures begin to overlap each other effacing their original form whilst creating new and imaginary forms within them. The black-and-white “Freigeregelte” abstract line works made between 1990-91 radically expand the conventional architectural drawing; the plotter has been manipulated by magnetic fields. Günschel continues: “a computer and plotter are the production tools for these drawings. Manipulations to their machine technology led to open ended control processes which, when deployed by the devices, resulted in a new type of estranged drawing. Each drawing is a one-off.”
Like D-G Emmerich, Robert Le Ricolais and Buckminster Fuller, Günschel pursued a dream of light and mobile architecture freed of reality’s constraints. In 1957 he designed and built with Frei Otto the structure of the City of Tomorrow pavilion for the Interbau international exhibition in Berlin. In 1958, Günschel joined the Groupe d’Etude d’Architecture Mobile (GEAM) founded by Yona Friedman. In 1960, for the GEAM exhibition in Amsterdam, he designed a machine for manufacturing inflatable houses.
Günter Günschel studied architecture at the Giebichenstein School in Halle (1947–49) then at the School of Architecture in Berlin. He is the author of numerous articles and books (notably Große Konstrukteure in 1966). He built several university housing complexes between the 1970s (Wolfsburg) and 1990s. His work is part of public collections including MoMA, New York; SFMoMA; Carnegie Museum of Arts, Pittsburgh; FRAC Centre, Orléans; Victoria and Albert Museum, London and the Canadian Centre for Architecture, Montréal.
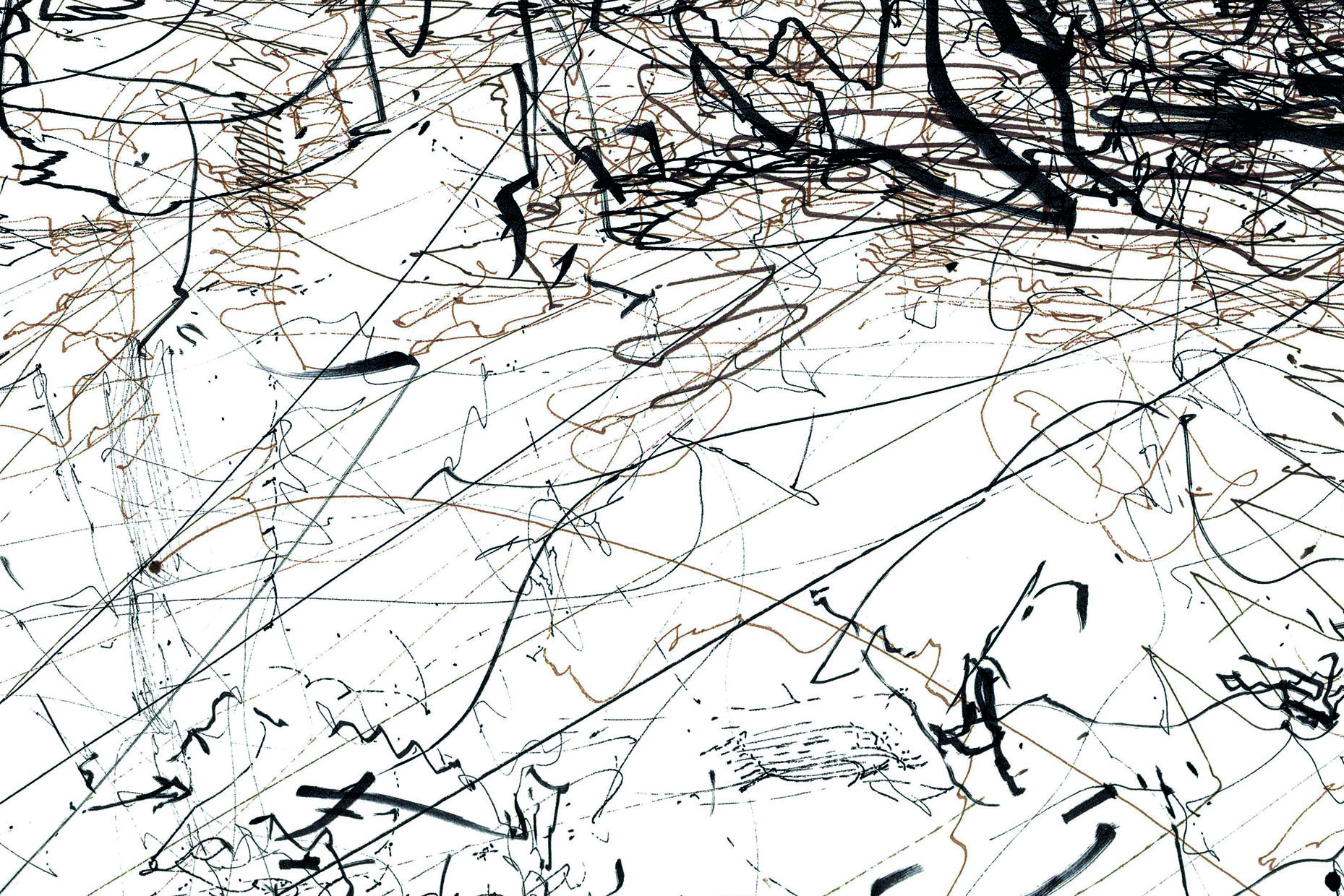
Denise Scott Brown: Wayward Eye
Photography of the 1950s and 1960s
11 July — 20 October 2018
works | text | catalogue | press release
Betts Project is pleased to announce ‘Wayward Eye’ an exhibition of photography of the 1950s and 1960s by legendary architect-planner and theorist Denise Scott Brown. This will be Scott Brown’s first solo exhibition in the UK.
‘I’m not a photographer. I shoot for architecture — if there’s art here it’s a byproduct.
Yet the images stand alone. Judge what you see.’
In 1956, Robert Scott Brown and I photographed architectural set pieces of Venice as records to return to while practicing in Africa. But in the process, more than architecture crept into our photographs.
In 1965, after ten years of urbanism, my foci were automobile cities of the American Southwest, social change, multiculturalism, action, everyday architecture, “messy vitality,” iconography, and Pop Art.
Waywardness lay in more than my eye.
Do I hate it or love it?
‘Don’t ask,’ said my inner voice. ‘Just shoot.’
For Robert Venturi and me, these sequences from Venice to Venice, Los Angeles, and Las Vegas provided inspiration and they still do. And via them, architectural photography initiated a move beyond beauty shots and data. Over the last 60 years, by adding analysis, synthesis, recommendation, and design, it has gone from tool to subdiscipline in architecture.
—Denise Scott Brown
Taken between 1956 and 1966, these photographs reveal Scott Brown’s formative explorations into urban systems, Pop Art, and the complexity of the American vernacular — interests that she and partner Robert Venturi would later develop in the pivotal Learning from Las Vegas. The photographs offer a glimpse into the social transformations of the 1960s as seen through the wayward eye of one of architecture’s most influential practitioners.
Scott Brown’s photography is more than a means of documenting buildings — it is a tool for observation and analysis, an exploration of culture, aesthetics, history, and society. Through photography, Scott Brown traces continuities from the geometric vistas of Tintoretto’s Venice to the neon modernism of the Vegas Strip. For today’s architects, artists, and social scientists, these images provide models for design research and visual thinking.
Photographs are available for purchase at Betts Project. Each photograph is in a limited edition of ten, signed and numberedby Scott Brown.
The exhibition is accompanied by a catalogue, published by PLANE—SITE and featuring texts by Scott Brown and Andrés Ramirez.
Denise Scott Brown: Wayward Eye exhibition is a collaboration between Denise Scott Brown, Jeremy Tenenbaum, Andres Ramirez, Plane-Site and Betts Project.
In support of this exhibition, a collage installation of photographs by Scott Brown will also be on display concurrently at Lethaby Gallery, University of the Arts London, Central Saint Martins.
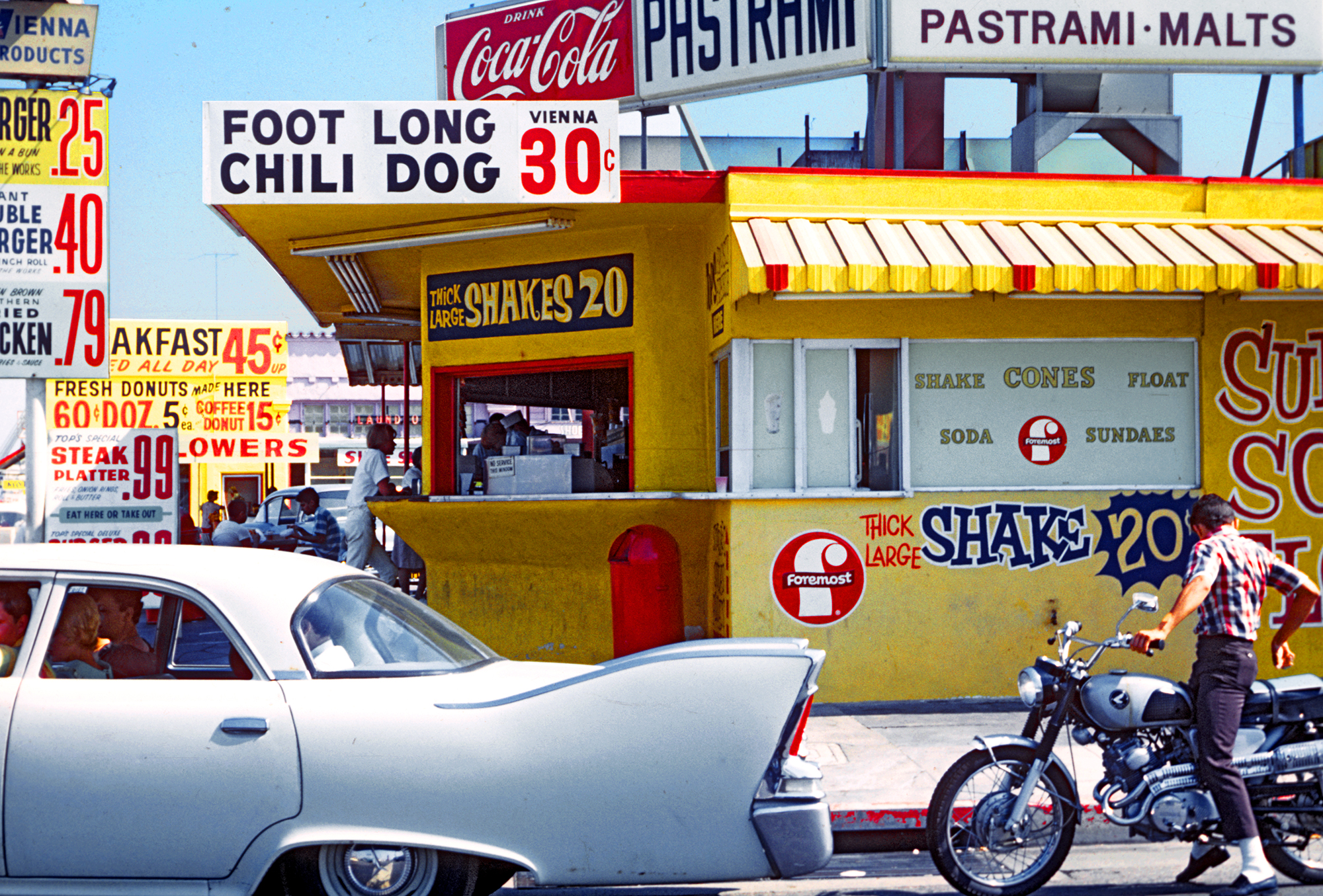
Florian Beigel and Philip Christou: a dream of innocence
16 February — 7 April 2018
images | CV | press release | catalogue
Betts Project is pleased to present ‘a dream of innocence’, a solo exhibition by London-based German and Canadian architects Florian Beigel and Philip Christou. This will be the artists’ first exhibition at the gallery, showing a series of new pencil line drawings made on greasy kitchen paper as well as drawings of the ‘104 Village’ unbuilt project.
As space researchers Florian Beigel and Philip Christou are deeply interested in ‘the space which lies between’. In their architecture, like in Giorgio Morandi paintings, the space in-between is formed and represented, making the positive objects stronger and more powerful. The void constitutes in this way the potential and quality of the coexistence. Crevices, gaps, intervals, emptiness are important subjects when it comes to think about Florian Beigel and Philip Christou ‘architecture as city’.
A number of years ago, Marie Coulon came to speak to us about an idea she had to open a new gallery in London to exhibit drawings and other works by architects. Although she didn’t really know much about architecture, she wanted us to have an exhibition in her gallery. Six years later we are showing a selection of pencil line drawings for our first show at the Betts Project.
Some of the drawings are initial design concept sketches for a project in Seoul, Korea. We have made designs for the re-building of two neighbourhoods within a ‘shanty village’ on the slopes of a mountain on the edge of the city. These drawings were done about 4 years ago, and we are still waiting for the Seoul city government to decide to build the ‘104 Village’ project. In one of the neighbourhoods there is a small public ‘alleyway yard’ where 5 alleyways meet. Next to this little square will be another public place of about the same size, with a public laundry building. Several of the ‘104 Village’ drawings in this exhibition are studies for a small aedicule-like tower that we have designed to stand between the alleyway yard and the laundry yard. It will stand under a large chestnut tree, acting as a focal point of the neighbourhood. Laundry will be hung on washing lines attached to the tower.
These project related drawings have been selected as we think they embody the essential spatial character of this aspect of the project. Some of them were drawn before the design work had been done, and a few were drawn by looking at the timber design model when the design was more complete.
In contrast to this, we are showing drawings that are not project related. They are more like one commonly thinks of as ‘still life’ drawings. We are drawing the space in a room between things, the irregular order of the elements of a wall, or the space on a table top between characters. The subjects that are drawn vary a lot, but the intention to see the space between things, a certain balance of relationships, is common in all the drawings.
— FB + PC, January 2018
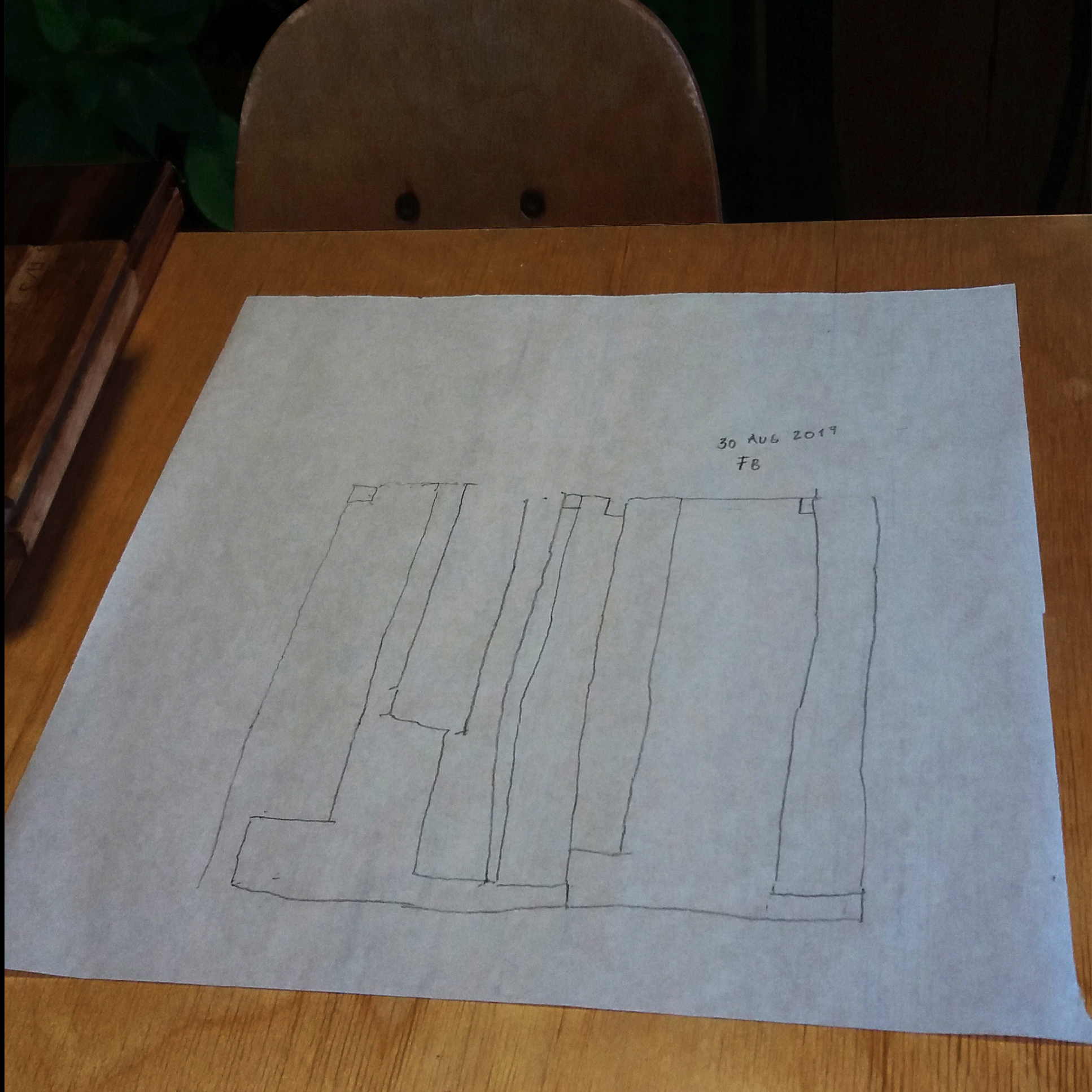
aDVVT: Every Day Theatre
4 MAY — 23 JUNE 2018
works | CV | press release | catalogue
Betts Project is pleased to presents Every Day Theatre, an exhibition of Belgium-Ghent-based architects De Vylder Vinck Taillieu. This will be the artists’ first solo exhibition at the gallery, showing a series of new drawings and sculptural elements.
And so much more. A cabinet of lost objects. objects that furnish a room. and hide absent ideas but cover what we all know. Empty detais of abstract rooms.
And never without. All those drawings. All kind of drawings. Just all together. Seemingly having nothing to do with each other but finally do. just ensemble.
Drawing is an action. Drawing is a relieve. Drawing is a moment. That last for ever. Even longer then its reality. Even without any ever reality.
—aDVVT, 2018
All objects shown in the gallery ground space are related to everyday objects, from chimneys to columns - constructive yet also hiding technics. All objects are changing constantly the cubical form of the room. They are objects in space. Every day objects.
Additional works from aDVVT’s office are being shown in the gallery basement space.
aDVVT’s practice focuses on the construction of a banal and everyday existence, and seeks opportunities to greatly surpass what’s expected. They go back to the basics of the craft of architecture, embracing “making” in its broadest sense. Through an understanding of how to build something the architect is able to build an everyday reality, safeguarding architecture from becoming a mere solution.
The aesthetics here make no overarching claim other than to bring out the beauty and potential of what might be found on site. The ordinary becomes the foundation, the cornerstone. aDVVT demonstrates how a critical attitude is not just a gesture, but rather a perspective on architecture to go beyond all requirements.
aDVVT is an architectural practice founded by Jan De Vylder, Inge Vinck and Jo Taillieu who all studied at Sint-Lucas in Ghent. The practice was nominated for the Mies Van Der Rohe Award in 2013 and 2015 and has won several Belgian Architecture Awards. Their work was exhibited at the Venice Architecture Biennale in 2010,2012 and 2016. They curated the ‘Bravoure’ installation for the Belgian Pavilion in partnership with the photographer Filip Dujardin and interior architects Doorzon. The firm participated in the exhibition ‘Theater Objects. A Stage for Architecture and Art’ in 2014 at ETH Zurich and in 2015, always at ETH Zurich, for their own show, called ‘Carrousel’. In 2015 they partecipated at the Chicago Architecture Biennale. Their appeared in many publications and three monographs were published to date: in 2011 by MER Paperkunsthalle and De Singel (Book 1, 2 and 3), in 2013 by 2G and in 2016 by De Aedibus International. All the three founders teach at Sint-Lucas in Ghent and Brussels (KU Leuven’s Department of Architecture) and at EPFL ENAC in Lausanne.
All objects shown in the gallery space were made by Laure Ledard and Ryan McStay.
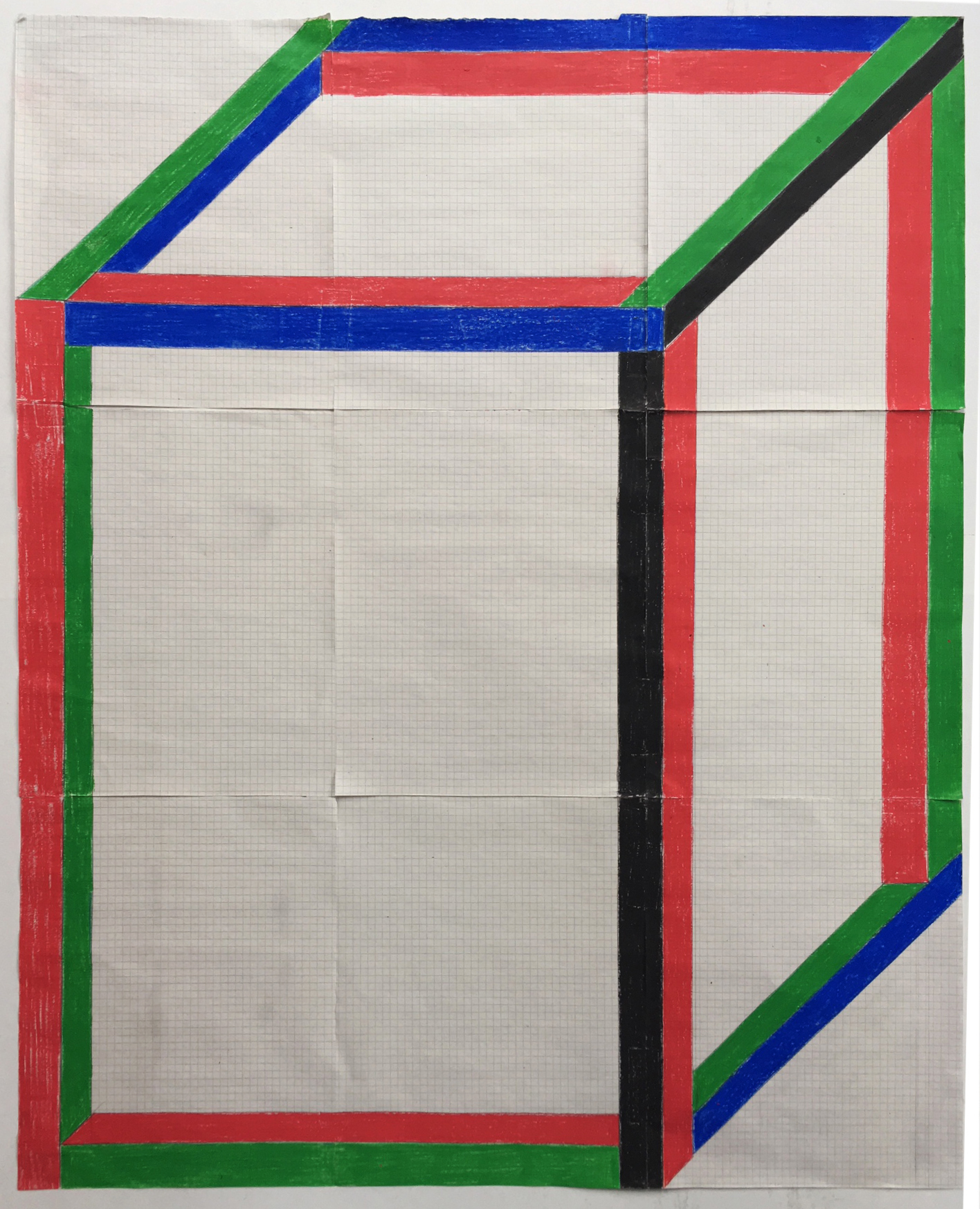
Jacques Hondelatte
3 December 2017 — 3 February 2018
images | CV | press release
Betts Project is pleased to announce an exhibition of works by cult but unknown French architect Jacques Hondelatte. This will be the artist’s first solo presentation since the critically acclaimed exhibition ‘Jacques Hondelatte: Des gratte-ciel dans la tête’ at Institut français d’architecture, Paris, France in 1998.
The exhibition will reveal previously unseen archive documents and unknown projects, including images of the Jardin du Foot (1994), a garden in which the trees become football players, images of the Viaduc de Millau (1994), as well as images of the Dragons de Niort (1992).
The quality of the representations (plans, digital images, digital collages/photos, etc.) produced by the Hondelatte is astounding in several respects. Unlike contemporary productions, they avoid any resemblance with reality and powerfully impose their own graphic world with remarkable clarity. Hondelatte’s hybrid collages still stand out today with their absolute relevancy and modernity.
A Radical Wizard
Jacques Hondelatte (1942-2002) is one of the French architects who made the greatest impact on his generation. Little known to the general public, mainly published in specialised journals, he nonetheless remains cult for his peers Jean Nouvel and Rudy Riccioti, as well as for his more direct disciples including Lacaton-Vassal, the group Epinard Bleu with Frédéric Druot, and Duncan Lewis . At the Ecole d'Architecture of Bordeaux he was their professor, 'their guru without dogma' according to Druot.
He left a radical body of work in his wake that Jean Nouvel (a longtime friend and associate, with whom he notably designed, in 1984, a project for the high school in Pessac, near Bordeaux) defined as “an architecture based on abstraction and discussion and no longer derived from drawings”.
“What was incredible about Jacques” recalls Mathieu Perez, his student in the 1990s at the school in Bordeaux, “is that he was capable of always finding in his students’ work, which sometimes struck us as rather mediocre, some awe-inspiring content. He had that ability to find in our projects the thing that could reenchant them without sacrificing the rigour required. To this day, that energy and poetry continue to keep me going.”
A pioneer of digital architecture in France from the mid-1980s, Jacques Hondelatte’s work was gradually recognised by the profession. In 1998, he won the Grand Prix National for architecture and, the same year, the Institut Français d’Architecture devoted a solo exhibition to him, curated by critic Patrice Goulet, who had worked hard to communicate his work. The exhibition toured in Europe and, in 2002, Patrice Goulet wrote the excellent ‘Jacques Hondelatte: Des gratte-ciel dans la tête’, an exhaustive and critical monograph that still remains the sole reference book on the work of the architect from Bordeaux. In 2004, the Centre George Pompidou bought a series of plans and images from the architect’s projects, including those of the Tribunal de Grande Instance de Bordeaux (1988-1990), the “islandification” of the Mont Saint-Michel (1991), the Bibliothèque de Jussieu (1992), and the Viaduc de Millau (1994).
Patrice Goulet describes Jacques Hondelatte as a wizard with an excellent poker face: “Of course, he always looked innocent, casual, constantly curious, perpetually enamoured, with a sharp eye, ever on the lookout, enthusiastic, an eternal explorer, inventor, and discoverer. Yet his projects clearly indicate that he is radical in terms of the process of their development, uncompromising as to the pertinence of the concept, a total stickler for the rigorous precision of the drawings, meticulous as to the appropriateness of details, and passionate about the absolute cost-effectiveness of the project.”
Hondelatte’s work is also characterised by incredibly minimalist plans that illustrate texts of intense poetry, in service to myth-generating architecture or objects. Goulet dates the moment when mythology was integrated into the architect’s design tools to 1984, with the project for the Léognan town hall. “From then on, Hondelatte was elsewhere: that is, in an ideal world in which architecture would blossom freely. He did not however transition into utopia, but instead found the means that would enable him to insidiously slide his project into the meshes of a reality bogged down in rationality and materialism that rendered it drab and sad . . . The injection of the myth immediately emerged as a particularly effective means of metamorphosing the most difficult problems into a dazzling solution.” Les Dragons de Niort (1992) or the Jardin du Foot de Noisiel (1994), presented in the exhibition are two perfect examples of this.
Pioneer of Digital Architecture in France
Hondelatte became interested in information technology very early on and equipped his agency in the mid-1980s. For him, “it’s much more than a perfected tool”, he was aware that the digital tool was capable of causing “a complete overhaul of design methods”. He also marvelled: “why did we not realise that architecture would be deeply transformed by it?” He had anticipated and even theo-rised the impact of information technology within design and right through to the construction phase. Les Dragons de Niort, well before the production by artist Xavier Veilhan, was the perfect production of a form designed by computer. Goulet beautifully explains in his book how computing and poetry have become complementary and powerful tools in the architect’s production.
The eight columns’ mystery
I have seen the Tower of Pisa, it exists; I have not seen the Taj Mahal, but it exists all the same. What about the Tower of Babel, which no one has seen: does that exist? (7)
We enter a process of designing the architectural project in which the materiality of the construction is no longer the primary element. The essence of the project is found elsewhere. The work of Jacques Hondelatte is architecture of the invisible, which takes shape in reality. Consequently, the question of the medium becomes fundamental. A poem, a story, or an image is never the description of the project, or else it is simply a design tool. This is where the heart of the architectural project lies. In this way, Les Dragons de Niort scrupulously reproduces the imperfections of the virtual images. The plan is always drawn at the last moment, irrespective of whether or not the project is eventually built: it already exists.
This ambiguity has both put us in danger and guided our research throughout. As soon as we set to work on a new project, we feel confronted by a puzzle. With the sense that behind each object that we discovered, another story was hidden, another mystery to elucidate. Undertaking to immerse oneself in the work of Jacques Hondelatte and confront his material is never easy. A very special energy emanates from it. We found ourselves confronted by something radically different. Everything is backwards. All the rules of the game have been thwarted with amazing precision.
The question of how to broach the history of the projects thus arises. However, our approach and perception of the archive is the opposite to that of a historian. While the historian defocuses the gaze and attempts to attain objectivity, for us, on the other hand, it was a matter of retracing the thread of the stories by immersing ourselves more deeply in the fictional aspect of the story. It was laborious work: digging down from the surface, or rather through an 18 cubic-metre volume of archives and delving deep enough to be able to capture or perceive the project’s tipping point into fiction.
When we looked at the plan of the ground floor of the Dickson apartment (Bordeaux, 1990), we could read the drawing of eight columns, flung right in the middle of the pathway from the lounge to the kitchen, following the axis of a superimposed framework. However, when we visited the Dickson house, we observed that these columns did not exist. The next day, when the owners of the Darbon-Barrau house (Arès, 1984) showed us the plans of the first drafts of the project, these eight columns were still featured on one of them. They were arranged in exactly the same way, in the lounge. As we left the house, we noticed a colonnade of pine trees, planted on a flat, empty section. We discerned that there were eight of them. It so happens that the story of the creation of the Landes Forest features among those that Jacques Hondelatte really enjoyed telling.
The riddle is thus found on the ground floor of the exhibition hall. Eight monumental columns disrupt the circulation, following an offset line. On the basement level, we access a landscape plunged into darkness, lit only by the slides projected by an automatic machine. We hear the repetitive click-clack of the projector continuously projecting the virtual images, like the flow of a dream.
—Félix Beytout et Juan Perez-Amaya, 2017
(1)- The first book about him, Jacques Hondelatte, Gros plan 7, was published in 1991 under the plume of Philippe Trétiack, co-published by the Institut Français d’Architecture – Pandora.
(2)- Jacques Hondelatte and Jean Nouvel met in 1963 at the École Nationale Supérieure d’Architecture de Bordeaux. Jean Nouvel tells the anecdote in the preface entitled “Monologue for Jacques” in the book by Patrice Goulet, Jacques Hondelatte. Des gratte-ciel dans la tête (Paris: Édition Norma, 2002).
(3)- Ibid. (4)- Ibid. , (5)- Ibid. , (6)- Ibid. .
(7)- Jacques Hondelatte. Patrice Goulet, Jacques Hondelatte. Des gratte-ciel dans la tête (Paris: Édition Norma, 2002)
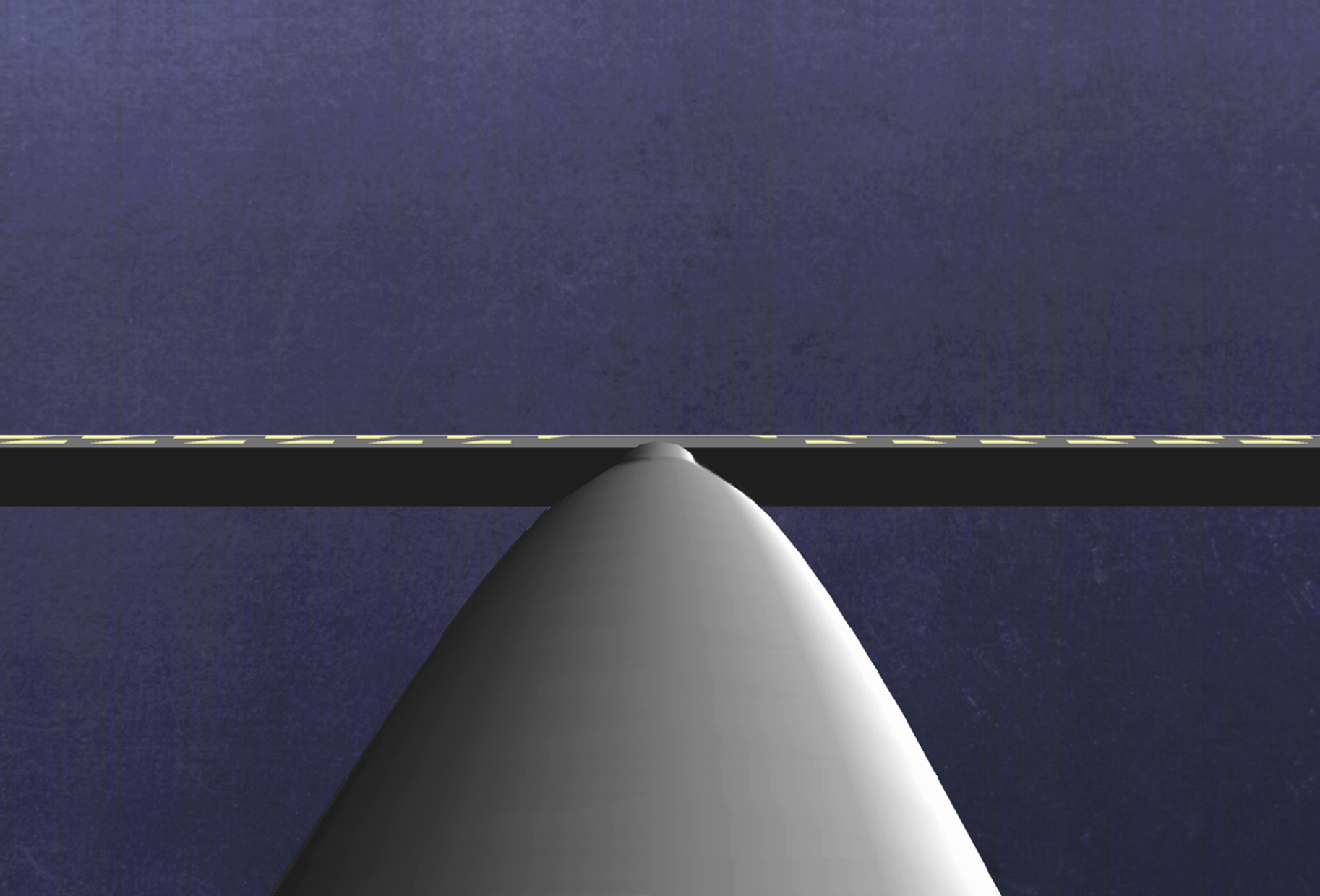
Pier Vittorio Aureli: Piccolomini
29 September — 18 November 2017
images | CV | press release | catalogue
These pastels on paper are part of a large series developed during several years; in essence, they are landscapes.
They play with the most fundamental datum of the landscape genre, which is the horizon line. In painting, the horizon line is the axis through which, in the last six centuries, every Western depiction of space has been constructed. The horizon line is the most artificial and arbitrary datum though which we produce representations of space, and yet it has become one of the most potent means of naturalizing our perception of space. All the conflicts, cracks, and contradictions that have produced the land as we see it are subsumed and equalized by the establishment of the horizon line.
For centuries the horizon remained hidden behind elaborate compositions. It was only in17th century Dutch and Flemish landscape painting that the horizon line was made visible as the most explicit feature of the painting itself. In the paintings of Jan Porcellis, Jacob van Ruisdael and Pieter Snayers, the horizon becomes so overwhelming that it completely subsumes the vanishing point and any compositional feature that is not just the axis of the horizon.
The Piccolomini pastels on paper push to the extreme this logic of the horizon and as such they attempt to offer a final meditation on the very tradition of landscape painting at the moment in which this genre has been abandoned by artists and is seen as outmoded and romantic.
The series is named after general Ottavio Piccolomini for whom the Flemish baroque painter Pieter Snayers painted several battle scenes among which one of the most striking landscapes ever conceived – The Battle of Lützen (1632) – a painting that might have inspired one of the greatest paintings of the 17th century: Diego Velasquez’s Surrender of Breda (1634).
— Pier Vittorio Aureli, 2017
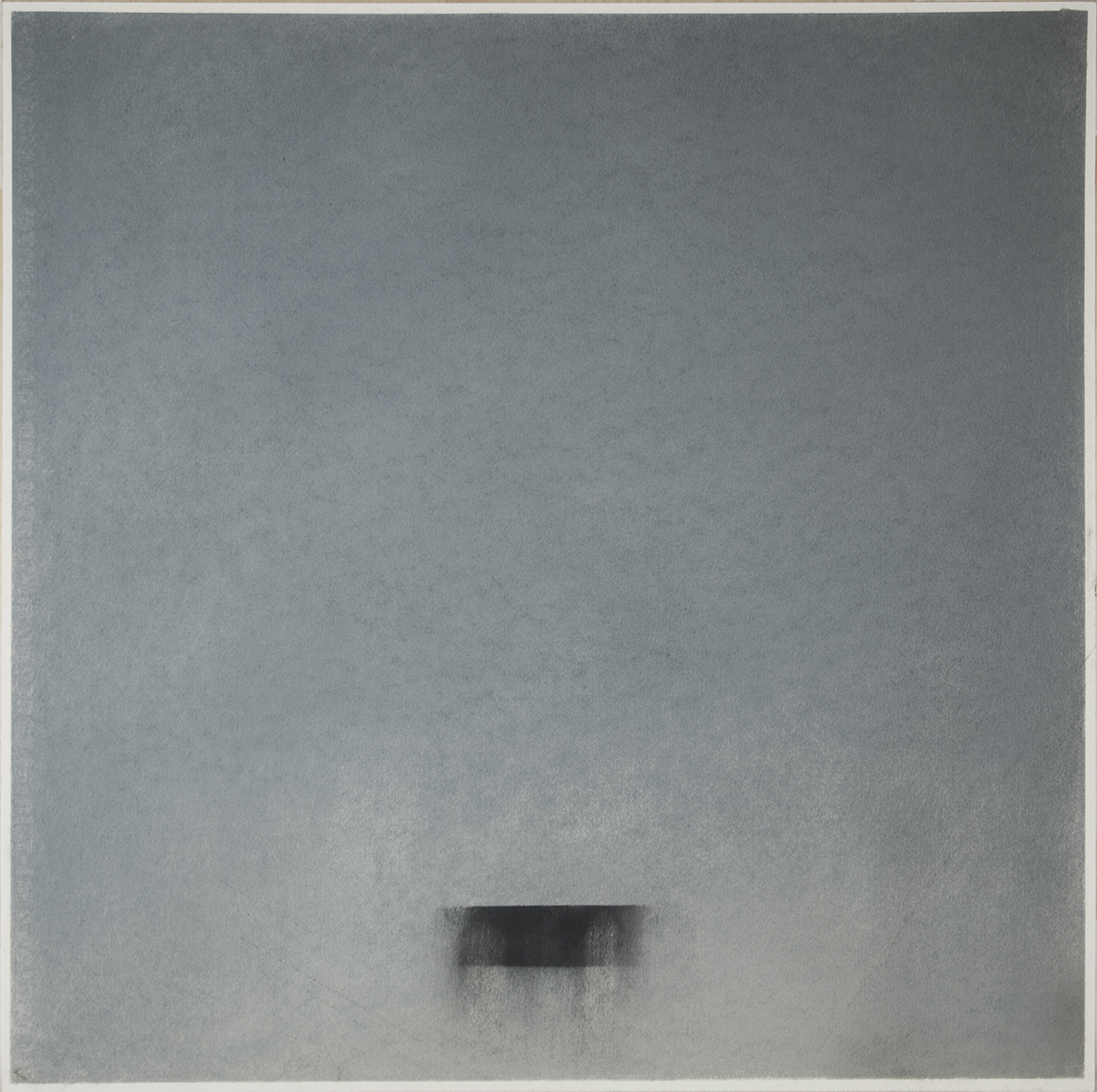
Richard Goodwin: Fables for the Drone Age
23 June — 29 July 2017
images | text | preview | catalogue | press release
Betts Project is pleased to announce a solo exhibition of works by Australian artist and architect Richard Goodwin. This will be the artist’s first solo exhibition in the UK.
‘Stumbling away from pure modernism, post-modernism and late modernism, we crouch in the shadows of a global built environment, ruminating, via the scrutiny of the Drone, about the huge armature of leftover or partially destroyed architecture. In an age where the Situationist vision of “Unitary Urbanism”, already modelled virtually by the internet, now gets closer, functionalism is made redundant as we adapt and re-use to survive. Irresolution and Quantum Physics are the new aesthetics of complexity. Architecture is after all a state of becoming, a coral reef generated from the inside out.’ –Richard Goodwin, 2017
Spanning work from the 1990s to 2017, the exhibition shows Goodwin’s intensive research in ‘Porosity’, which describes for him, the urban propositions of parasitic architecture that can expand the uses of public space and ‘open up’ the city.
Richard Goodwin evolved from architect to sculptor before developing a unique role as a sculptural installation artist on buildings and public projects. In this new role he has opened up new dimensions in the planning of urban spaces and in the way architecture interacts with its physical and cultural context.
Goodwin’s work proposes the acceptance of irresolution as a characteristic architectural aesthetic, by challenging the barriers between sculpture and architecture,. The core focus of his research has been the creation of ‘porosity’, a term that he interprets as the barrier-free connection between the public and private domains that resists the forceful contemporary tendencies to sanitise, compartmentalize and eventually alienate public space. In this way, Goodwin aims to return character to our cities and make them stimulating places where people congregate with a genuine sense of community.
Richard Goodwin was born in Sydney in 1953, where he continues to live and work. He is the recipient of many awards, including The Wynne Prize for 2011, Art Gallery of New South Wales, The Helen Lempriere National Sculpture Award, the Sydney Water Prize for Sculpture By The Sea. His work has been shown in solo exhibitions across Australia and internationally, including the Museum of Contemporary Art, Sydney (2013); Gwangju Design Biennale, South Korea and Today Modern Museum, Beijing (2011). Goodwin has been selected to exhibit at the Australian Pavilion for the 2008, 2010 and 2012 Venice Architecture Biennales.
Goodwin’s work resides in the permanent collections of numerous museums, including the Art Gallery of NSW; National Gallery of Victoria; Nuremberg City Museum, Germany; Allen, Allen & Hemsley, Sydney; Ararat Gallery; Artbank, Sydney; Costain Collection, Melbourne; Darwin Institute of Technology; Hyatt Hotel, Melbourne; Mildura Arts Centre; Museum of Contemporary Art, Brisbane; Orange Regional Gallery; Wollongong City Gallery; Auckland City Gallery, New Zealand; New England Regional Art Museum, Benalla Regional Gallery, National War Museum, Canberra.
On the occasion of Richard Goodwin’s exhibition at Betts Project, N EDITIONS has published an artist book edited by David Burns with photography by Anthony Browell. The book launch will be held at the AA bookshop on 5 July. Copies of the book will be available for sale on the day of the preview.
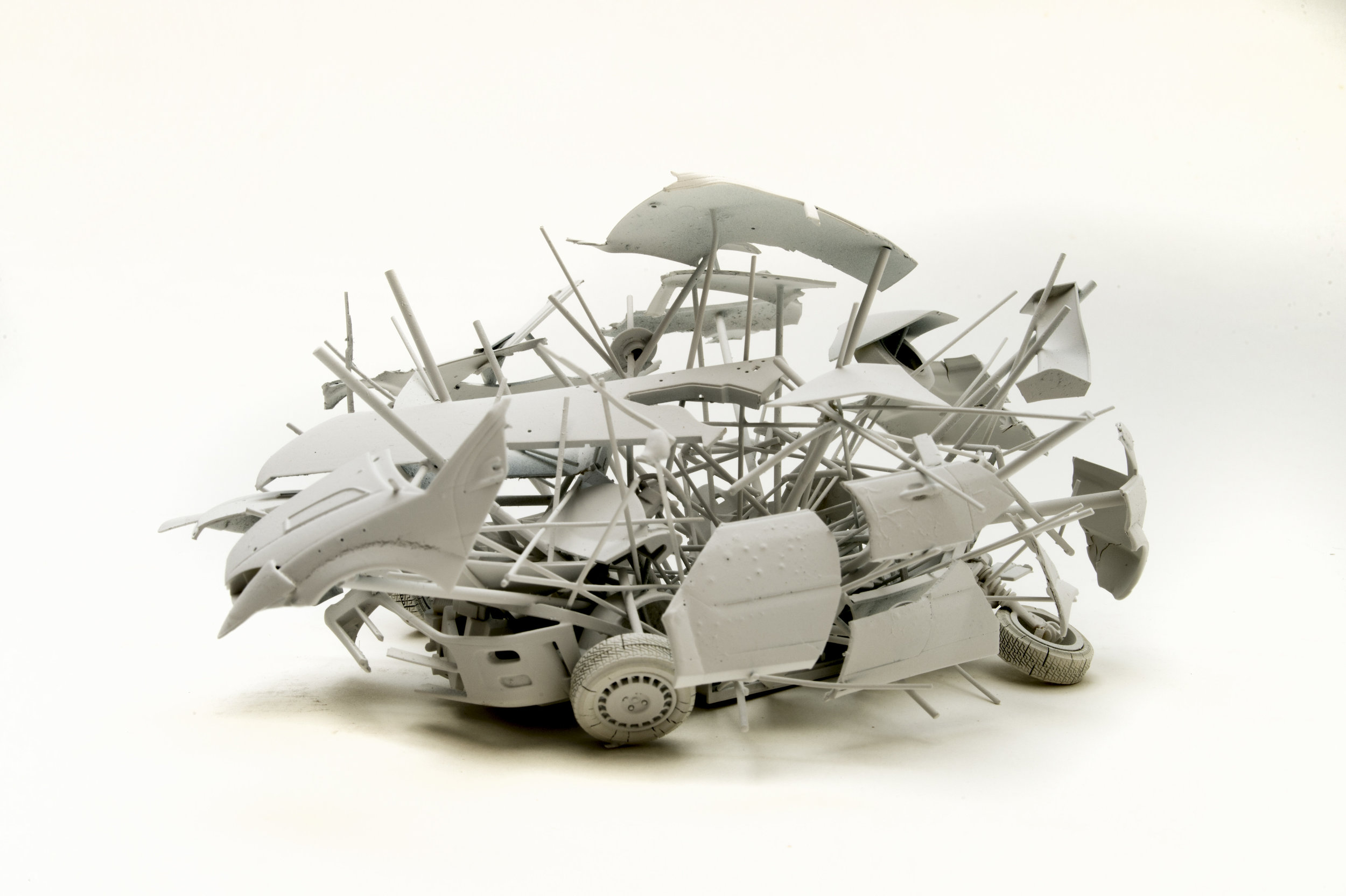
Studio Mumbai - Bijoy Jain: Penumbra
6 May — 10 June 2017
images | preview | catalogue
Penumbra:
n. comp. from lat. paene ‘nearly’ and umbra ‘shadow’.
An intermediate area or state between shadow and light.
Betts Project is delighted to present Penumbra, an exhibition of renowned Indian architect Bijoy Jain of Studio Mumbai. This will be the artist’s first solo exhibition in the UK.
The exhibition will present a landscape through an exploration of material studies varying in scales, forms & techniques, all interspersed through intuition and intention, to allow the audience to immerse themselves in these distant landscapes where existence is not reactionary but elemental. These landscapes are both notional and real at the same time.
‘Civilization is built on an aqueous foundation. A world that is in a constant flux, a culture continually in ebb and flow.’ —Bijoy Jain
‘Immediacy of material and immediacy of actions - of doing and undoing, is the only way to negotiate uncertainty. Spontaneity allows us to be agile and adaptable against circumstances beyond our control. Temporality then, is not consequential but intentional that can constantly absorb the dis-balance. Our endeavour is to be ever aware and find moments of epiphany in this. Everything we do then is with awareness and intent however temporary or short-lived.
We live in overlays of varied landscapes – natural and cultural. Our notion of the world is formed through continual engagements with these landscapes. We would like to constantly traverse these landscapes physically and metaphorically to continually expand our world. Through our continued research and documentation of these landscapes, we have discovered many phenomena which are discreetly present but non-extant in the collective consciousness. We are curious to test how this tacit knowledge can be transferred. We hope that this experience will allow the observer to discover essentials of the world and of one selves.’ —Studio Mumbai
Studio Mumbai works with a human infrastructure of skilled artisans, technicians and draftsmen who design and build the work directly. This group shares an environment created from an iterative process, where ideas are explored through the production of large-scale mock-ups, models, material studies, sketches and drawings. Projects are developed through careful consideration of place and practice that draws from traditional skills, local building techniques, materials and an ingenuity arising from limited resources. The Studio has designed the 2016 edition of Melbourne’s MPavilion, an annual commission touted as Australia’s answer to London’s Serpentine Gallery Pavilion, and is having projects in India, Japan, Switzerland and South of France.
Bijoy Jain was born in Mumbai, India in 1965 and received his M. Arch from Washington University in St Louis, USA in 1990. He worked with Richard Meier in Los Angeles and London between 1989 and 1995 before returning to India in 1995 to found his practice. a He has taught in Copenhagen, Yale and Mendrisio.
Exhibitions include those held at the Venice Biennale (2010, 2012 and 2016), Between the Sun and the Moon: a major monographic touring exhibition at Arc en Rêve, Centre d’Architecture Bordeaux, FR (2015), DAM Frankfurt, DE (2016) and DAC Copenhagen, DK (2016); Canadian Center for Architecture, Montreal, Canada (2014), Sharjah Biennial (2013), 1:1 Architects Build Small Spaces, Victoria & Albert Museum (2010).
Awards include the Global Award in Sustainable Architecture (2009), finalist for the 11th cycle of the Aga Khan Award for Architecture (2010), winner of the seventh Spirit of Nature Wood Architecture Award, Finland (2012), winner of the third BSI Swiss Architecture Award (2012), most recently winner of the Grande Medaille d’Or from the Academie D’Architecture, Paris, France (2014), and the University of Hasselt, Belgium bestowed an honorary doctorate on Bijoy Jain in 2014.
On the occasion of the exhibition Penumbra the Architecture Foundation invites Bijoy Jain to give a lecture at the Royal Geographical Society on Thursday 4 May.
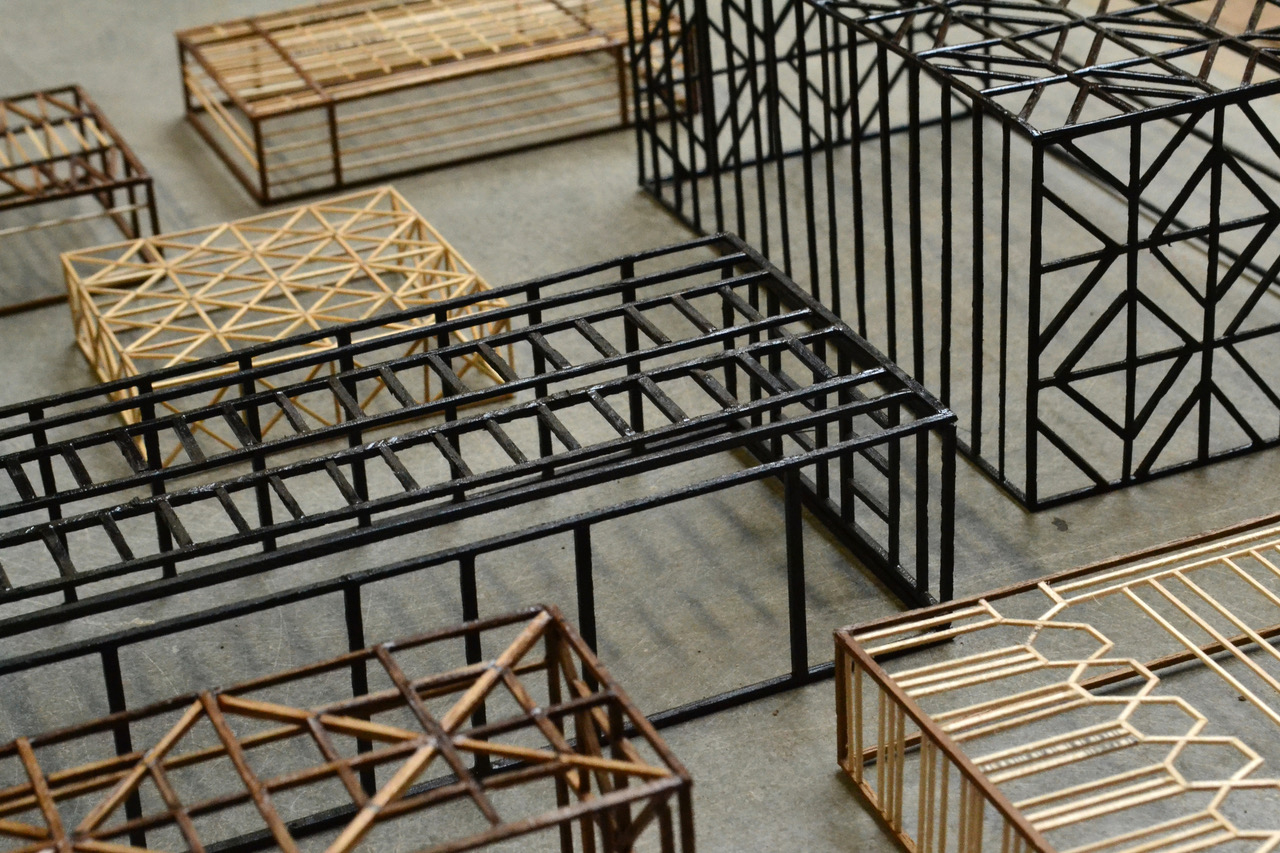
Peter Märkli
15 March — 22 April 2017
works | cv | press release | pdf | press
Betts Project is delighted to present an exhibition of renowned Swiss architect Peter Märkli, alongside relief-sketches by the sculptor Hans Josephsohn. This will be the artist’s second solo exhibition at the gallery, showing works –from his famous ‘Language drawings’ to 3D drawings and models– that are related to selected projects.
‘The sketch is the germ of an idea, with no detail in it. The sketch has to be kept small, otherwise you’d have to flesh out certain details. It’s like a writer coming up with an idea for a novel. He might be clear that there will be three main characters, but he doesn’t yet know how the plot will unfold.
Every time you have a motif, an idea, and you need a lot of drawings to work through it to the end. You might do ten and look and suddenly realise that you know enough at that moment, and the thing is finished. But then you might come back to that series much later. It’s perfectly possible. Twenty years after I did this series of facades made up of squares – different squares, not regular ones – I built a house using the same motif. The building and the situation and the landscape all needed this facade.
If I make these drawings they are more or less two-dimensional, and the question is how to do a facade and the elements on the facade. Out of all these hundreds of drawings, I think only a small number are directly connected with a project.
When I was studying at the ETH I used to go and visit Hans Josephsohn in his atelier.I was also assisting him for a while, constructing rough frameworks and things like that. For me, it became quite normal to work with sculpture, so suddenly I was able to see the possibility of making the join between the column and the horizontal in a different way from Olgiati. I saw I could extend the column up to the horizontalelement and place a relief at the point where they met. That was very important for me. And so a lot of my sketches have pieces by Josephsohn in them. We’ve talked about how a sketch might start but I should add that I never know whether or not a piece has come to an end. It might produce some result. It might be the most I can possibly do at a particular time or for a particular project, but perhaps it’s not completely done. And I can’t say exactly why.’
—Peter Märkli
Peter Märkli’s work reveals an unconventional approach to architecture, one that is extremely personal. It straddles boundaries of architecture and art.
Born 1953 in Zurich, Peter set up practice 1978. His first works were houses that immediately marked him out as a serious architectural mind. His breakthrough building was La Congiunta, the 1992 ‘house for art’ in the canton of Ticino that houses the reliefs of the sculptor Hans Josephsohn. Since then projects have become larger and more complex, culminating in his Visitor Centre for Novartis Basel in 2006 and his internationally recognised offices, New Synthes, Solothurn of 2012.
Former exhibitions of his work include those held at: Common Ground (2012), the 13th Annual International Venice Architecture Biennale; Architektur Galerie, Berlin (2008 & 2005); National Museum of Modern Art, Tokyo (2008); Architekturmuseum, Basel (2006 & 2000); Kunsthalle, Vienna (2005); Architekturgalerie, Hamburg (2003); Königliche Kunsthalle, Copenhagen (2002); and at the Architectural Association School of Architecture, London (2002).
The exhibition at Betts Project coincides with the publication of Märkli’s new book ‘Everything one invents is true’ published by Quarter Verlag. The book will be for sale at the gallery during the preview.
On Friday 10 March Peter Märkli will give a lecture at the Barbican, an event organised by the Architecture Foundation, in association with the Barbican.
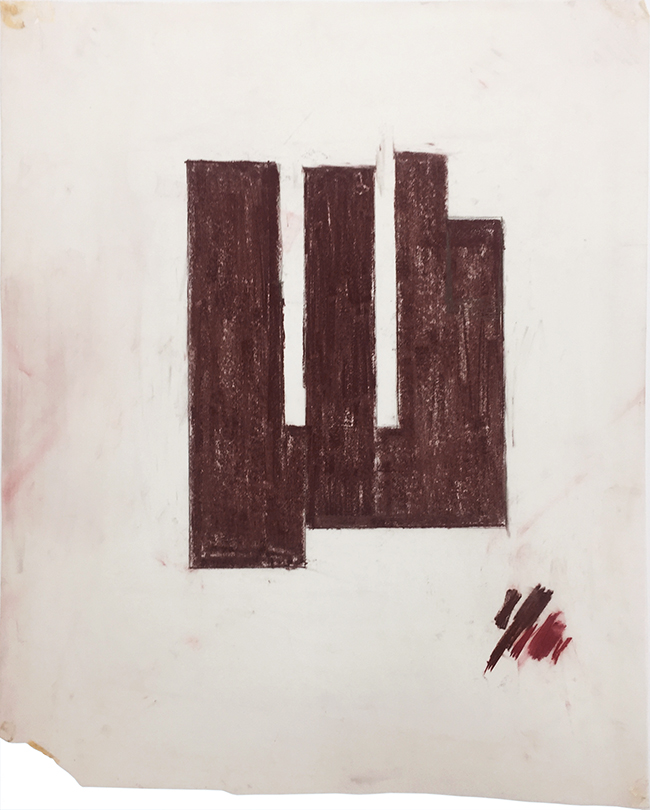
Caruso St John: Diorama
19 January — 25 February 2017
images | text | preview | exhibition catalogue
Betts Project is pleased to present 'Diorama', an exhibition of British architects Caruso St John.
‘The models, and the photographs of the models are a way of getting closer and closer to an image that is already in our minds, it is about articulating all of the qualities in that image. I like the fact that in a competition one can try to communicate the concept and the atmosphere of a project in one or two such images. I would say that the preoccupation in the office is not the production of models, but of finding the image of a project.’ – Adam Caruso, OASE 84 (2011).
The exhibition presents a selection of models for competitions as well as the model of their recent Stirling Prize winner project, the Newport Street Gallery. The 1:50 models in pastel colours belong to buildings the architects worked on during the last few years. Their focus lies on the exterior: The façades are flat, windows and doors are marked by coloured surfaces. Because of these details, the models have a strong pictorial quality, while at the same time their spatial dimension is underlined by thick layers of paint. Exhibited together on a large table, the models show a kind of imaginary Caruso St John-city. In Adam Caruso’s words: ‘The buildings that are represented in the models are very different, but we have used only five colours to represent all of their details. This serves to bring together their diverse forms and scales.’
The photographs on the wall offer insights into the interior of models Caruso St John have been making for the last 25 years. Thus they remind of the dioramas of the 19th century, three-dimensional models that show a situation in a way that looks real. Adam Caruso describes the nature of the model photographs as follows: «They show a world where the atmosphere of our buildings are explicitly evoked at the same time as being uncanny as to the actual size and material of the models, models that have been only made to produce these images.»
In 1990 Peter St John and Adam Caruso established the practice Caruso St John. The two are interested in the emotional potential and physical qualities of construction. Art related projects by the practice include the New Art Gallery in Walsall, the Nottingham Contemporary Museum, various Gagosian Galleries, the reorganisation of Tate Britain and the Newport Street Gallery. For the latter Caruso St John won the renowned Stirling Prize in 2016. The interest of Caruso St John in art not only led to the building of museums but also to the designing of several exhibitions such as the show ‘Defining Beauty’ at the British Museum (2014–2015). The practice is based in London and in Zurich.
Exhibitions include the Gallery of Contemporary Art in České Budějovice (2016); the Venice Biennale (2012, 2004); Arkitekturmuseet in Stockholm (2010); gta Ausstellungen, ETH Zürich (2009); Department of Architecture and Spatial Design, London Metropolitan University (2008); The British School at Rome (2007); Architectural Association Gallery, London (2005); Architecture Foundation, London (2001, 1994, 1992).

Caruso St John, Another Glass House 1991, photograph, 2017, 16.8 x 21 cm, edition of 7, signed and numbered on back

Caruso St John, Chichester Museum 2006, photograph, 2017, 16.8 x 21 cm, edition of 7, signed and numbered on back
Fred Scott: In Search of the Lost Artwork
2 — 22 December 2016
images | preview
Betts Project is pleased to present ‘In Search of the Lost Artwork’, an exhibition of montages by British architectural theorist and lecturer Fred Scott.
‘Charlotte, lying on the couch, facing banked rows of architects, designers, blueprints, silhouette of plane.
A house is a machine for living. So is a body. Hers is supine, feet raised, knees extending out of skirt, hands cradled behind head, hair falling back. She co-designed the couch with Corb, but he excised her name from it.
Above her, Hitler Youths hold model planes against the sky; flying boats float in formation over Tokyo ruins; the Domino House abuts the Capitole, a grid between them. Regulating lines. Over a plan of the Marais, a Handley-Page bomber straddles her torso, a machine for killing. Lying on her back, she dreams Modernity.
Charlotte, half-naked up a mountain, raising her arms above the snowy valleys, couch floating in the air above them. To her left, Corb lurks behind thick glasses. His hand casts a long shadow that extends towards her.
Charlotte, redoubled, duplicated, outline scalpeled round, then collaged back above itself with a slight lag.
One of the Charlottes is greyscale but full-bodied; the other is faded, spectral.
Machines for forgetting.’
–Tom McCarthy 2016
Early in 2013 Fred Scott realised he had lost a triptych he made in 1997. ‘Dream of Flight’ was a montage using images from Le Corbusier’s pre-war publications, in which Scott blended Le Corbusier’s fascination for aircrafts and his associate Charlotte Perriand. For Fred Scott, Le Corbusier had a genius that has not been sufficiently recognized for gathering images to support his arguments, which is also almost an art in itself. The Radiant City in particular is an incredible collection of eclectic and surprising pictures, from similarly unexpected sources. Since then, Scott has been on a journey of memory to recreate his lost artwork. This exhibition shows Fred Scott’s pursuit and the “Dream of Flight” triptych becoming a silent “Ode” to Charlotte Perriand, alongside other paper montages Fred Scott has made this past decade.
Fred Scott was Visiting Professor of Interior Architecture at Rhode Island School of Design and the Royal College of Art. He was previously course leader for interior design at Kingston University, London. He wrote ‘On Altering Architecture’ in 2007, ed Routledge. The book explores the alternative to the sequence of demolition and new building that makes up the usual practice of architecture. Bringing together ideas of what might constitute a theory of interior, or interventional, design, Fred Scott fills a wide gap in the literature covering the evolution of interior space.
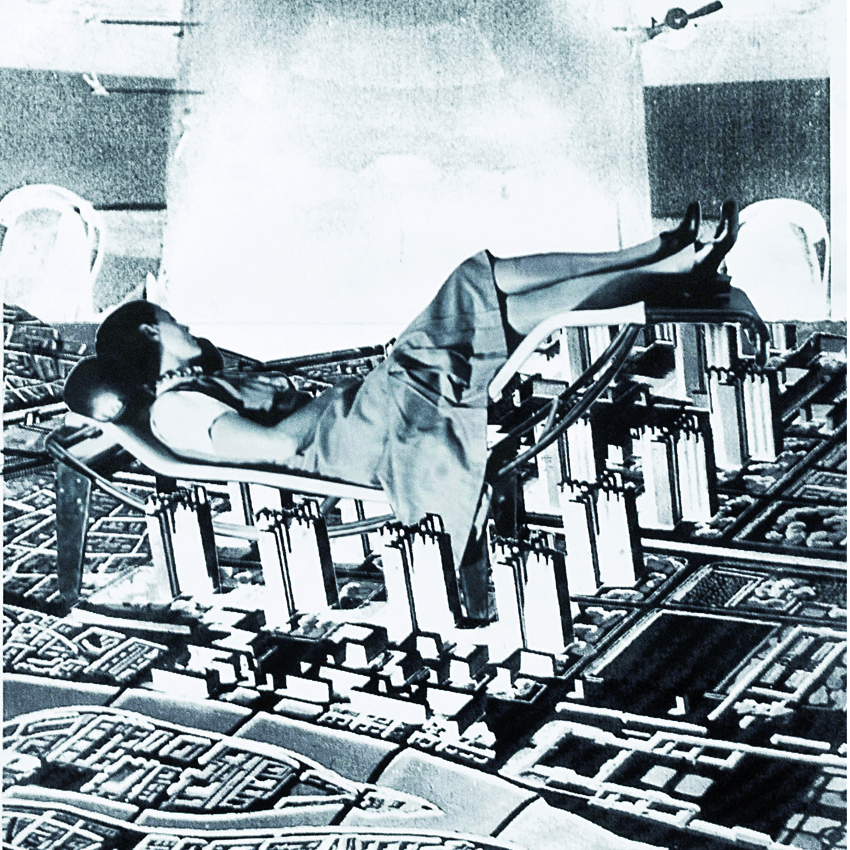
Alexander Brodsky: Reliefs
8 October — 20 November 2016
works | preview | press release
Betts Project is pleased to present Reliefs, an exhibition of Russian artist and architect Alexander Brodsky in London.
The exhibition presents sculptures in Alexander Brodsky’s signature unfired clay as well as a series of previously unseen drawings, made especially for this exhibition.
Reliefs will also see the opening of the basement gallery at Betts Project — a space, on Brodsky’s wishes, deliberately left bare, temporarily arresting the process of its refurbishment, in accordance with his preference for the unfinished over the finished, and to better connect with what he sees as the spirit of his drawings and reliefs.
Acclaimed as ‘the most important Russian architect alive today’, Brodsky first made his name in the 1980s with a striking set of architectural etchings, produced in collaboration with his great friend Ilya Utkin. Over the last 30 years it is difficult to think of a more influential, more compelling set of architectural drawings, for Brodsky and Utkin not only reinvested Soviet design with all of the intelligence, history and humour it had lost over the previous half century, but they did so with images that were as original as they were engaging. These drawings would be exhibited all over the world, and their success led to a period when Brodsky lived and worked in the US. Back in his beloved Moscow since 2000, he has continued to work across the boundaries of art and architecture, completing a number of pavilions, interiors and galleries, while also exhibiting drawings and large relief models in his now signature unfired clay. Brodsky’s architecture remains restrained, blurring the line between art and architecture, combining low cost, local and reused materials to produce buildings that are both traditional and modern. His unfired clay artworks as well as his buildings act as a reminder of the fragility of the city.
As Thomas Weaver continues from his recent published interview, Alexander Brodsky has been working with unfired clay since 1999. ‘Clay seems to be the most perfect Brodsky material – perhaps even more so than the copper of the etching plate – because of its ability to hold within it a series of memories.’ Brodsky adds, ‘The memory aspect is definitely a big part of its appeal. This is why I never wanted to fire the clay pieces I made, because when you put it in a kiln you kill it, you remove the ability to rehydrate it and make it into something new. Clay is just such a wonderful material, the most fragile thing you could imagine, yet so interesting.’
Artist biography
Alexander Brodsky, born in Moscow in 1955, is an artist and architect and lives and works in Moscow. He is the son of artist, book illustrator and architect Savva Brodsky (1923—1982). Brodsky graduated from the Moscow Institute of Architecture in 1978 before first receiving international acclaim in the 1980s with his utopian etchings, and was a key member of the after so-called Paper Architects. In 1990 Brodsky travelled to New York and then moved there in 1996 to work on public projects as well as installations. Four years later he returned to Moscow where he practises freely as an architect.
Exhibitions include the Venice Biennale, 2016; Tchoban Foundation, Berlin, 2015; Moscow Biennale of contemporary Art, 2013; Calvert 22, London, 2012; Architekturzentrum Wien, Vienna, 2011; Musée du Louvre, Paris, 2010; Fondazione Sandretto, Torino, 2008; Espace Loius Vuitton, Paris, 2007; Venice Biennale, 2006; Guggenheim Museum, Bilbao, 2006. Aside from private collections, Alexander Brodsky’s works are part of Tate Modern and MoMA collections.
Satellite events:
- Thursday 6 October, 7pm, Barbican, London: Alexander Brodsky joins Thomas Weaver for an evening of conversation. The event is organised by the Architecture Foundation in association with the Barbican.
- Sunday 9 October, ‘Sheds – Palaces of Nothing’, Hauser & Wirth, Somerset: An exhibition curated by Alexander Brodsky and Robert Mull from the Drawing Matter collection.
We thank the Tchoban Foundation in Berlin for their support as the original drawing of our limited edition is part of their collection.
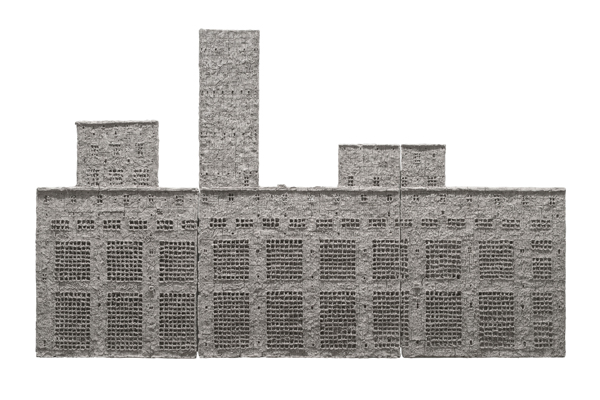
Alexander Brodsky | 2014 | unfired clay | 98x150cm
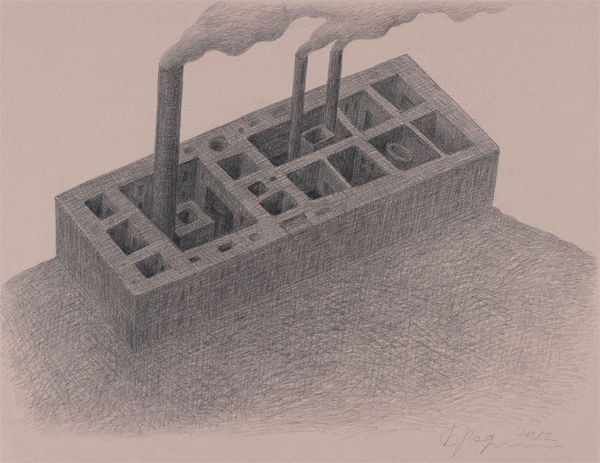
Alexander Brodsky | 2016 | Pigment and overlay on Fabriano paper | 50x70cm
Edition of 50, hand signed and numbered by the artist
Lars Lerup: A Fat House for a Thin Man
17 June — 24 July 2016
images | preview
Betts Project is pleased to present "A Fat House for a Thin Man", the first solo exhibition of Texas-based, Swedish designer and writer Lars Lerup in London.
The exhibition presents work from the 1970s to the end of the 1980s, spanning two key phases in his early career: first, the California years—influenced by his time in Sweden—, then the beginning of theAmerican years—influenced principally by Modernism, with considerable Post-Modern leanings—characterized by a preoccupation with spatial figures like cylinders, pyramids, blocks, prisms, and spheres.
’Lars Lerup is a journeyman, extra-territorial like Ulysses; zigzagging around looking for that Ithaca we call Architecture. Lerup's Odyssey (displacement) began in the Swedish navy, his inspirational companions in the belly of his wooden horse were John Cage and Merce Cunningham.
For Homer's Ulysses the field traversed was the western Mediterranean, for Joyce's it was Dublin. For Lerup, America (in the Baudrillardian sense) stands in for other continents of thought and wandering (his Love House was in a Paris back street).
As Ulysses was waylaid by Kirkê and Kalypso so has Lerup been held captive by various immortal nymph/witches (Gaeta). Or is it he with his votive houses that granted them immortality?
Ulysses was a trickster, master of mimicry and adaptive strategist, dodging danger (Cyclops) with guile. Lerup's guile has allowed him to ride waves of architectural theory and to circumvent the clichés and traps of architectural fashion. His writing and drawing chart their own epic path.
The temptation when looking at the dates of Lerup’s most characteristic works is to place him in the 1980's, that Indian Summer of the hand drawn, preceding the mega-paradigm shift of the Digital Tsunami that swept it all away. But not all - journeymen like Lerup are still there tinkering on 'small things', artifacts and furniture that may still have the potential to rescue the universe of architecture. In the meantime he has been active with a big brush, giving us a panorama of the infrastructural matrix that in America eclipsed architecture (field trumps signifier).
And what of his graphic technique, fine lines that speak of conceptual exactitude, dis-assembling conventions like handrails. Lerup's manner is Joycean, semantic conventions turned on their head. The atmosphere and poetics of Lerup's painterly smudge nods to Rossi and De Chirico but iterates a metaphysics of the new century. The chiaroscuro and sfumato that sometimes engulf his architectures do not erode their geometric essence, for him the physical always insists on its telematic presence - the pleasure of the textural, the tool of the table, the lean of the fireplace. Or as James Joyce put it - 'I mind the gush of the mon like Balybok manure on a trade winds day....Hold hard. There's three other corners to our isle's cork float'.
- Peter Wilson, April 2016
LARS LERUP, designer and writer, is a Professor of Architecture at RSA.
His work focuses on the intersection of nature and culture in the contemporary American metropolis, and on Houston in particular.
«Now, I occupy the margins between architecture, design and art—an enigmatic position that I prefer to any one more precise. My work is always produced in a certain frenzy, using any material at hand. Although often done while writing about the same subject, I never see the work as an illustration of the text but as an independent operation. My drawings are always connected to a project, be it a design project or a text».
His art and design work including drawings, paintings, architectural projects have been shown in individual exhibits at William Aronowitch Gallery, Stockholm, 1965, Philippe Bonnafont, San Francisco, 1976-1980, Berkeley Art Museum, 1980, and PS1 in New York, 1980 and at Jamileh Weber, Zuerich, 1985. And in group-shows in San Francisco Museum of Modern Art, 1984, AEDES Gallery in Berlin, 1985.
Aside from individual collectors, San Francisco Museum of Modern Art and Canadian Center for Architecture has acquired collections of drawings, models and furniture.
Lars Lerup is the Harry K. and Albert K. Smith Professor of Architecture and the Dean Emeritus at Rice School of Architecture, Houston Texas and Professor Emeritus of University of California at Berkeley. He was awarded Doctor honoris causa in technology by Lund University, Sweden in 2001. He holds degrees in engineering (Sweden), architecture (UC Berkeley) and urban design (GSD, Harvard). He was the Harold W Brunner Rome Prize Fellow at the American Academy in Rome 2009-2010.
Lerup has written several books: Villa Prima Facie 1976, Building the Unfinished 1977 (German 1983), Planned Assaults 1987 (Chinese 2002), After the City 2000 (Italian 2016), One Million Acres and No Zoning 2010. The Life and Death of Objects 2017 and The Jungle & The City: and other stories 2017.
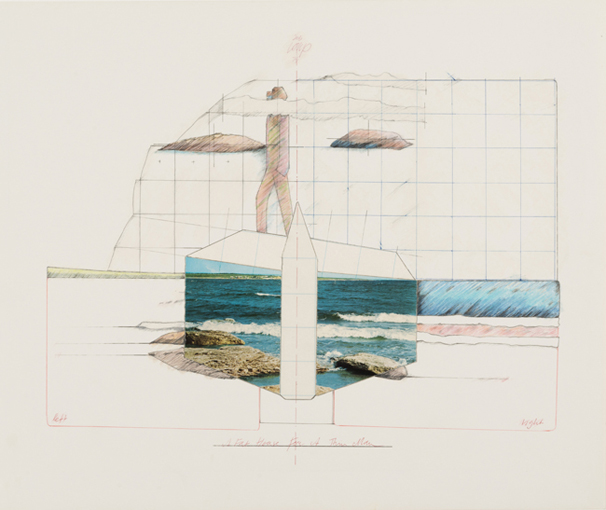
Tony Fretton: Minis
5 May — 5 June 2016
images | text
In what I think is a pioneering exhibition, an architect’s personal digital sketches are presented not as incidental to other modes of architectural representation, such as models, renderings or hard line drawings, but as part of the primary process of design.
I say part because there is a prior range of pencil sketches that Tony Fretton produces to develop schemes with colleagues in his studio. Made in the moment, they are often inscrutable after the event and hence un-exhibitible. In contrast the digital sketches are descriptive-made for himself in order as he says ‘to understand the consequences of decisions made under the pressure of production, and the nature and possibilities of the design’. Their style reflects the rapid changes that have occurred in devices and programs for digital drawing. Sketches for Deinze, Fulham, Neuhausen and Nyborg were drawn with an Apple pen or finger on an iPad or iPhone, and are more fluid than the pixelated sketches for Entrez Lentement and Fuglsang that were made with a stylus on the small screen of a Palm Organizer. The earliest and strangely awkward drawings, represented by the Red House were drawn on a desktop computer using a mouse.
One of these is entitled, perhaps just in my mind, How to relax in the first floor salon of the Red House. I am unsure if it was made before or after the construction of the building, because it has an integrity of its own, unrelated to the utilitarian task of bringing a building into being. The charm of the drawing is that it is full of optimism and uncertainty. It has the restraint of a Mies van der Rohe sketch, the charm of Le Corbusier’s voluptuous boxer in le Jardin suspendu d’un apartment and the underlying doubt of Hamilton’s, Just what is it that makes today's homes so different, so appealing? It is an aide memoir on how to live. The furniture of life is pared back to annotations: Poussin’s masterful painterly illusion of depth, as a ‘window on the world’ is cheerfully erased, while architecturally depicted nature goes on in the salon window, oblivious to the Client’s internally constructing her/himself through this mis-en-scene of the louise (sic) quinze escritoire and blazing log fire.
In his essay Translations from Drawings to Building Robin Evans makes the distinction between building and architecture and writes of architect’s drawing as the translation that brings architecture into being. Without drawing there is no architecture, only building. The significance of Tony Fretton’s approach to design is that it makes a similar distinction, but between architecture and architecture as a premeditated and mediated process through drawing that captures contingent events. When talking about the Lisson Gallery he says
‘By styling the interior spaces in the international language of white minimalism we made them recognisable as art spaces, but also abstract versions of places in the neighbourhood through which you walk to reach the gallery in its peripheral location in a banal area….These ideas came together with more force in the second Lisson Gallery of 1992, where the large north-facing windows place art against a view of the surrounding neighbourhood that is very typical of certain parts of London in being made pragmatically and with a lack of urban design. But in framing the views in this way…we showed the city as a cultural artefact, which is naturally ambiguous and rich with multiple meanings.’
Architects are tasked to know all there is of a situation, to subscribe to the myth of certainty, which is the default mode of the architectural plan. The plan has the comforting sense of an areal flight over a city, showing a seemingly rational organisation of roads, houses, tall building and pockets of green. Only at ground level and in close-up is the city experienced as an aggregate of multiple, often conflicting wants and needs.
It is not often that an architect’s drawings capture the contingency that I have described and for it to be replayed in the fabric of the buildings he goes on to make, but that is what I think is happening in the later sketches. The drawings of Westkaai towers 5 and 6 are both emphatic and contingent. The line in them is shaped not just by what is being drawn but by the space left, the stuff not drawn and not yet known. They seem to me to acknowledge that shaping forces will come after the building is finished, to accommodate them before they are known and in doing so to recognise that architecture is only the start, and that buildings and cities come to full realisation in the minds and actions of others.
- Katherine Clarke - MUF architecture/art, May 2016
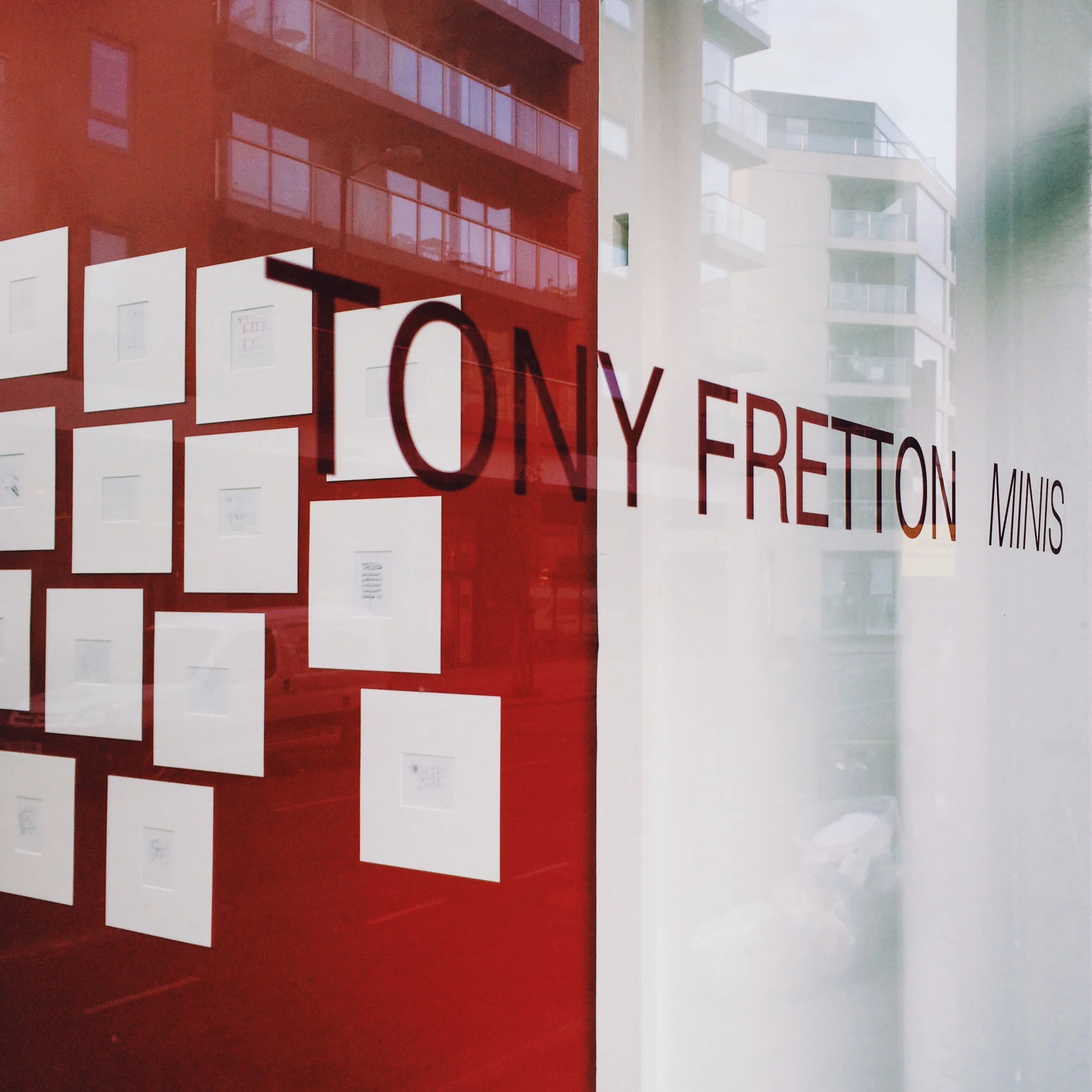
Pier Vittorio Aureli: The Marriage of Reason and Squalor
The Marriage of Reason and Squalor
The set of 36 pencil drawings exhibited at Betts Project present a previously unseen artistic dimension to an architect and historian more famous for his writing and teaching. Pier Vittorio Aureli has been working on these drawings since 2001. Largely produced late at night, from his studio desk in Brussels, they offer further surprises in suggesting a hub, or for want of a better word, ‘home’, for a figure who seems to defy the comforts such a space might provide, travelling constantly as he does throughout Europe and the US to lecture and to teach. The drawings are therefore part of another life – artful, unmoving and Belgian (three things that don’t normally go together, at least since the sixteenth century). And although Aureli would really hate to be associated with anything even mildly Flemish, the heroic, if not romantic, associations of a northern Renaissance and of spare interiors cast in soft light offer a nice counter to the more obvious Latin and Italianate backdrop to Aureli’s childhood and education.
More immediately, the context of their making provides another reference for someone whose work (in both his practice and scholarship) is infused with an incredible level of erudition and allusion. The drawings, in this sense, are no different. Bound by their 50 x 50cm paper and defined by their pencil planometrics, the evocative title of the series pays a debt to Frank Stella, but they also make nods to other abstract expressionists, notably Barnett Newman, to the earlier suprematist paintings of Kazimir Malevich, to Sol LeWitt and Agnes Martin, to ancient Chinese cities as squares, to Islamic caravanserai and Italian cloisters, to the houses within houses of Oswald Mathias Ungers, and even to the composition of Greek chorus and 1970s CBGB punk – that is to say, to all the good things in life.
But just like his writing, this is in no way fandom under the cover of collage, for the drawings also have their own distinct identity. And part of this identity can be found within biography, despite Aureli’s admirable reluctance to talk about himself. In particular, prior to his architectural diploma from the University of Venice, it seems important to note that Aureli studied art, notably a series of very influential summer courses in Salzburg led by the artist Hermann Nitsch. Celebrated as the Pope of Viennese Aktionism, Nitsch staged performances, created collages and produced his famous Splatter paintings, framed always through a religious and ritualistic subversion. He also presented an imprint of the artist and intellectual as someone defined by their conceptualism, their project and their theology – three qualities quickly absorbed and soon championed by his student.
It was also in Salzburg that Aureli met Roman Opalka, the French-Polish artist, whose influence he would feel even more strongly. In 1965 Opalka initiated a project that he would continue his entire life, painting with a fine brush in neat rows consecutive white numbers from one through to infinity. Each piece was titled Opalka 1965/1–∞, with the size of the work (196 x 135cm) matching that of Opalka’s studio door. Once he reached the bottom right-hand corner of the canvas – typically between 20–30,000 numbers – the painting was complete and the ending number established the starting point for the next one. In the late 1960s Opalka changed his background colour from black to grey, and soon afterwards added one per cent more white for each successive painting. The ambition was that by the time he reached seven million (or more precisely, 7,777,777), the paintings would be completely white, but Opalka’s death in 2011 left his final, still very pale, works in the five millions.
It therefore seems as if in Salzburg Aureli learnt about a required level of obsessiveness and detail, amply demonstrated by The Marriage of Reason and Squalor, and soon afterwards, in moving from his home in Rome’s EUR district to university in Venice, he looked to apply the same sense of dedication to architecture. In this ambition he was also conveniently assisted by the only rooms available to him. Having just arrived in the city with his bags in tow, Aureli found that the student accommodation provided by the university was beyond his means, and he had no other contacts or companions with whom he could share. With all of the city’s hotels out of the question the only option was a religious guesthouse provided by the Convento dei Gesuati. Led by the Dominican Padri Orionini (followers of Beato Luigi Orione) the monastery had operated as an orphanage but later accepted disadvantaged students who were willing to live according to their rules. Aureli moved in, while vowing to himself to find more suitable accommodation as soon as possible. But with his limited budget there was just nothing else available. And so as classes at the university began, he would return each night to his monk’s cell. Weeks went by, and although still looking around for alternative rooms or shared apartments, he found that the monastery was not without its advantages – not least the spectacular site it occupied on the Zattere with direct views towards the Giudecca, and the spacious series of cloistered buildings it occupied. He also discovered that the rules required by the Dominicans meant he could concentrate on his school designs and essays without any interruption – his work quickly developed a focus – and the monks around him were friendly and very knowledgeable. Even the refectory was okay. In the end Aureli stayed six years.
Perhaps we are all the product of our own histories, of the homes we inhabit and the heroes we venerate, but for Pier Vittorio, this biography seems so manifest in his books and essays, design work, lectures and teaching, and also in his wonderful drawings. It also enriches what we immediately read or see, for there are clearly more marriages here than just reason and squalor – marriages like exuberance and denial; of the cerebral and emotive; the didactic and the intuitive. All of these things seem apparent in these 36 drawings, which are the product of a precise set of rules, but at the same time have a kind of alluring waywardness to them. In making them Aureli begins with a simple geometrical form, but usually a square or quadrilateral, and then develops its further articulation (in impeccable pencil cross-hatchings) using only the logic of the perimeter form. So every proportion, all the symmetry and detail of its internal relationships can only be a consequence of the initial enclosing geometry. The results are deeply cerebral and oddly lunatic. But they are also utterly compelling, even more so when presented en masse, allowing other formal relationships and adjacencies to emerge.
Working on these each night over the last decade or so, Aureli has obviously found a form of release and detachment, far from transport terminals and lecture halls, where he can figure things out and focus, and where he can also relax. These drawings, then, are a kind of prayer- or worry-bead – to be affectionately fondled – even if their magnetism and charm reveals that there really shouldn’t be anything to worry about. They also unify Aureli’s architecture and art, his thinking and making selves, in ways his mentor Opalka would have known only too well.
‘All my work is a single thing, a single life’ – Roman Opalka
- Thomas Weaver, September 2014
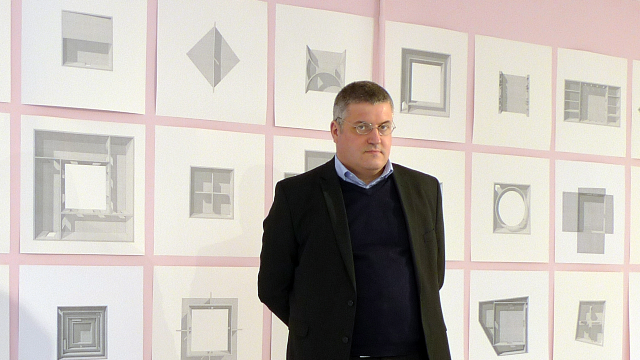
Peter Märkli
16 May — 28 June 2014
images | exhibition | preview | publication | catalogue
Betts Project presents a series of drawings by Peter Märkli from 1980 to 2013, alongside study reliefs by the artist Hans Josephsohn.
There is no hierarchy between Peter Märkli’s drawings. Each has the same status; they are ideas. They can be seen independently or together as a series – an idea or ideas in motion. Märkli states: “The important thing with these drawings is to work with elements or situations. They are for studying.” The drawings are not directly connected to Peter Märkli’s buildings. They are precursors, constituting a reservoir of forms from which he draws elements according to the buildings he is designing.
“Sometimes you have a lot of ideas but you have to wait until the point you need them. I built a building with the memory of a drawing of a façade, I think twenty years later because then the building and the situation and the landscape and all the things around needed this façade.” Peter Märkli states.
On display alongside Märkli’s drawings are three study reliefs by the artist Hans Josephsohn. The reliefs originate from Märkli’s personal collection and have never before been exhibited. Josephsohn’s bronze sculptures, ‘semi-figures’ and reliefs focus on the human figure as a volume in space, and through them, Josephsohn sought to capture the intimacy, experience and presence of the human form. Peter Märkli has included Hans Josepsohn’s reliefs and sculptures in the facades of several houses he has designed, including Hobi House and Kuehnis House.
Peter Märkli is a Zurich-born (1953), Swiss-based architect. Like his contemporary, Peter Zumthor, Märkli has quietly accumulated widespread recognition and respect within the international architecture community. He is one of the most significant Swiss architects of the late 20th and early 21st centuries.
While Märkli was still in high school, his physics teacher drew his attention to the architect Rudolf Olgiati, who would later become a friend and mentor. It was from Olgiati that Märkli learned to identify the basic elements of architecture. Later, while Märkli was studying at the ETH Zurich, he became acquainted with the sculptor Hans Josephsohn, whose studio he began to visit regularly. Josephsohn taught Märkli how to look at sculpture and painting, and joined him on many museum visits and trips to Italy. When Märkli set up his own studio in Zurich in 1978, he and Josephsohn would alternate studio visits, discussing and criticising each other’s work. Since 1982, Märkli’s work has been influenced heavily by a trip he made to Saintonge in that year, and more recently by a tour he made of Palladio’s country villas. In 2000, alongside his own studio, Märkli began to build up an office in Albisrieden. Since 2002 he has been Professor of Design at the ETH in Zurich.
Former exhibitions of his work include those held at: Common Ground (2012), the 13th Annual International Venice Architecture Biennale; Architektur Galerie, Berlin (2008 & 2005); National Museum of Modern Art, Tokyo (2008); Architekturmuseum, Basel (2006 & 2000); Kunsthalle, Vienna (2005); Architekturgalerie, Hamburg (2003); Königliche Kunsthalle, Copenhagen (2002); and at the Architectural Association School of Architecture, London (2002).
Hans Josephsohn (Kaliningrad, Russia, May 1920 - August 2012, Zurich, Switzerland) was an East Prussian-born Swiss sculptor. He arrived in Zurich in 1938 and became a student of the sculptor Otto Müller. At the end of 1990s, Josephsohn's work began to attract a wider audience and since 2000 it has been internationally regarded. His work is on permanent view at La Congiunta, Tessin, a museum designed by his friend Peter Märkli (1992), and at Kesselhaus Josephsohn, St. Gallen.
Solo exhibitions include those held at Modern Art Oxford, UK (2013), the MMK Museum für Moderne Kunst, Frankfurt (2008), the Palais de Tokyo, Paris (2007), the Diözesanmuseum Kolumba, Cologne (2005), The Stedelijk Museum Amsterdam (2002).
Exhibition design: Anthropophagic Architecture.
Exhibitions
2012
- La Biennale di Venezia – 13. Mostra Internazionale di Architettura – common ground
- Gallery A4, Takenaka Cooperation, Tokyo
2008
- National Museum of Modern Art, Tokyo
- Architektur Galerie, Berlin
2006
- Architekturgalerie am Weissenhof, Stuttgart
- Architekturmuseum, Basel
2005
- Architektur Galerie, Berlin
- Kunsthalle, Vienna
2003
- Architekturgalerie, Hamburg
2002
- Architectural Association, School of Architecture, London
- Festspielhaus Hellerau, Dresden
- Königliche Kunsthalle, Copenhagen
2000
- Architekturmuseum Basel
1988
- Architekturforum Zurich
Built projects
- Extension of Cave Fin Bec winery, Pont-de-Morge, 2012
- Headquarters building for Synthes, Zuchwil/Solothurn, 2011
- Renovation of Ungarbühlstrasse housing, Schaffhausen, 2011
- Master plan for Chantun Sur, Pontresina, 2011
- Picassohaus office building, Basel, 2008
- House Schäpper-Blaas in Grabs, 2008
- Apartment building for Hadersdorf model housing estate , Vienna, 2007
- Visitor-Center, Fabrikstrasse 6, Novartis Campus Basel, 2006
- Residential and commercial building on Hohlstrasse 78, Zurich, 2005
- Alteration of house Blaas in Städtli-Werdenberg, 2004
- Renovation of Basel Architecture Museum, 2004
- School ‘Im Birch’, Zurich-Oerlikon, 2004
- Alteration and extension of Sprenger apartment building in Schaan, Liechtenstein, 2004
- Rebuilding of the organ in the Basel Cathedral, 2003
- Extension and renovation of a model school by Victor Hufnagel (1969–73), Wörgl, Austria, 2003
- House in Triesenberg, Liechtenstein, 2002
- House Märkli in Azmoos, 2000
- House Eser in Hünenberg, 1999
- House Reith in Sevelen, 1999
- Renovation of a multi-purpose hall in Frauenfeld, 1998
- House Hürzeler in Erlenbach, 1997
- House Gantenbein in Grabs, 1995
- Apartment building in Brig, 1995
- Conversion of a farmhouse in Bad Ragaz, 1993
- Conversion of hotel staff quarters into apartments, Walenstadtberg, 1992/99
- La Congiunta, a ‘house’ for a selection of sculptures by Hans Josephsohn, Giornico, 1992
- Apartment building in Trübbach, 1988
- House Wegmann in Winterthur-Seen, 1987
- Apartment building in Sargans,1986
- House Hobi in Sargans, 1983
- two Houses in Trübbach/Azmoos, 1982
Work in progress
- Gutstrasse housing, Zurich
- Project for 10 villas in Valadas, Portugal
- Renovation of façade, Bleicherweg office building, Zurich
- Renovation of façade, Dreikönigsstrasse office building, Zurich
- Weissacher House, Rumisberg/Solothurn
- School for the Hotel Industry, Belvoirpark, Zurich
- Palazin apartment building, Pontresina
- Hardturmpark housing, Interior of an apartment, Zurich
- Single-family house on Hochstrasse, Zurich
- Apartment building Green City, Zürich
- Rhy Tech quarters, transformation of an industrial district, Neuhausen
Awards
2012 Tageslicht – Award Ehrenpreis, Velux Stiftung
2002 Heinrich-Tessenow-Medaille
2001 Swedish Concrete Award
1997 Architekturpreis Beton
1995 Winner of the Neues Bauen in den Alpen with La Congiunta
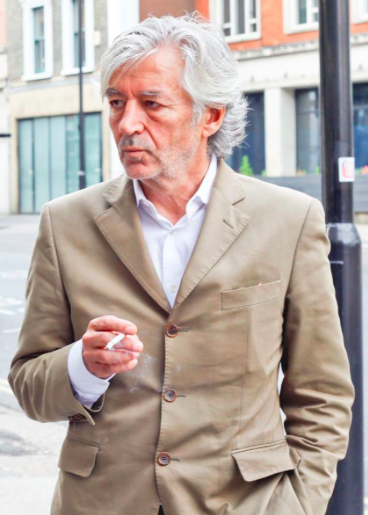
OFFICE Kersten Geers David Van Severen
19 — 24 March 2013, Dubai
images | biography | publication
«The characteristic OFFICE Kersten Geers David Van Severen image is a single-point perspective, produced in advance of a project’s physical realization by means of computer-based collage or after the fact by the studio’s long-time collaborator, the photographer Bas Princen. In both, the deliberate perspectival construction and control of colour engenders a highly emblematic quality, leveraging the project free of the contingencies of site and function and claiming it for the accumulating oeuvre. The latter collages of Mies van der Rohe are an obvious reference point but a no less direct influence are the paintings produced by another European living in postwar America, David Hockney.» - Ellis Woodman, 2012 (excerpt from ‘Picturing the present’, 2G magazine, N.63, p. 5/6)
«While every attempt of making architecture seems to drift off in rhetorics of programmatic organization and ironic provocation, form and space as such have become a rare good. In our projects we try to counter this by making direct and precise spatial proposals, formal compositions without rhetoric. This literal architecture aims for a phenomenological experience, perhaps despite of its program». - OFFICE states.
OFFICE Kersten Geers David Van Severen and Bas Princen have been awarded the Silver Lion for the most promising young participant of the exhibition ‘people meet in architecture’ at the 12th venice architecture biennale, 2010, curated by Kazuyo Sejima. OFFICE was also responsible for the content of the Belgian pavilion at the 11th International Architecture Exhibition in Venice in 2008, whose artistic director was the American Aaron Betsky and whose theme was ‘out there.architecture beyond building’. Selected recent and ongoing projects are the construction and conversion of 2 darain in Bahrain, 4 apartment buildings in Antwerpwork and the completion of the Weekend House in Merchtem, Belgium. OFFICE Kersten Geers David Van Severen was founded in 2002 by David Van Severen and Kersten Geers. They are based in Brussels, BE.
Bas Princen is an artist and photographer living and working in Rotterdam and recently in Singapore. He was educated as industrial designer at the Design Academy Eindhoven and later studied architecture at the Berlage Institute in Rotterdam. Since then, through the use of photography, his work focuses on urban landscape in transformation, researching the various forms, outcomes and imaginaries of changing urban space.
Recent exhitbions include: Collaborations, Arsenale 13th Venice Biennale 2012, Reservoir, deSingel Antwerp 2011, Five Cities, Depo, Instanbul 2010, Refuge, Storefront for art and architecture NY 2010; Invisible frontier, AUT, Insbruck 2008; Nature as Artifice, Kroller Muller Museum, Otterloo and Aperture Foundation, New York 2009; Spectacular City, Nai, Rotterdam, 2006; The Venice Bienale of Architecture 2004 2006, 2010 and 2012
